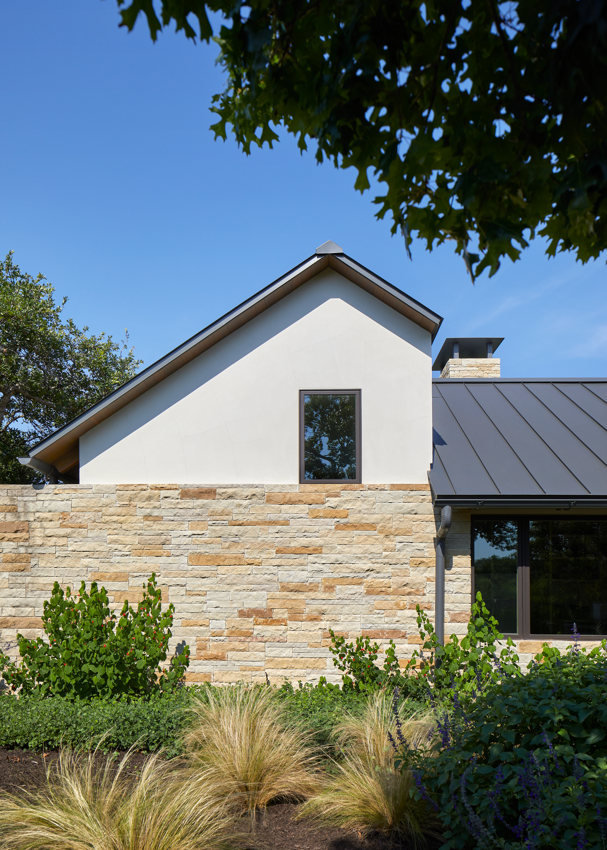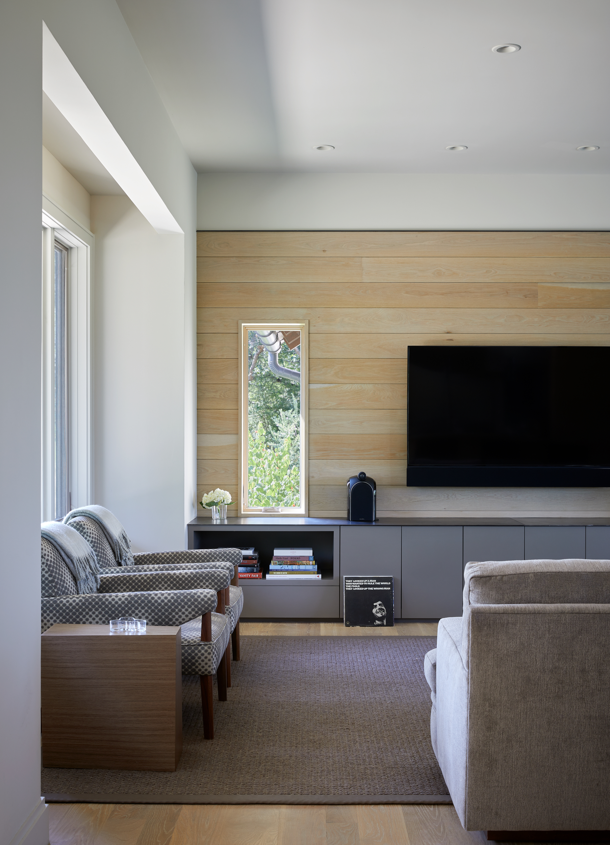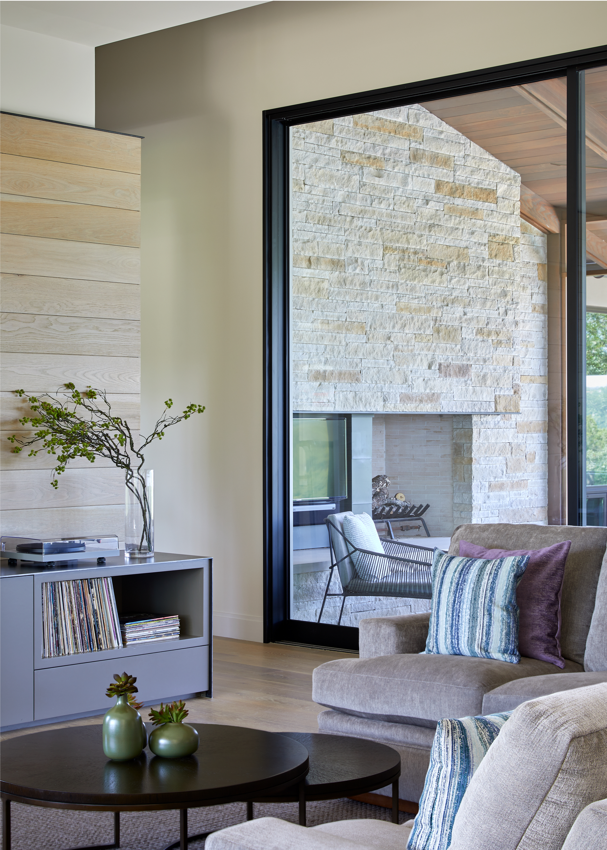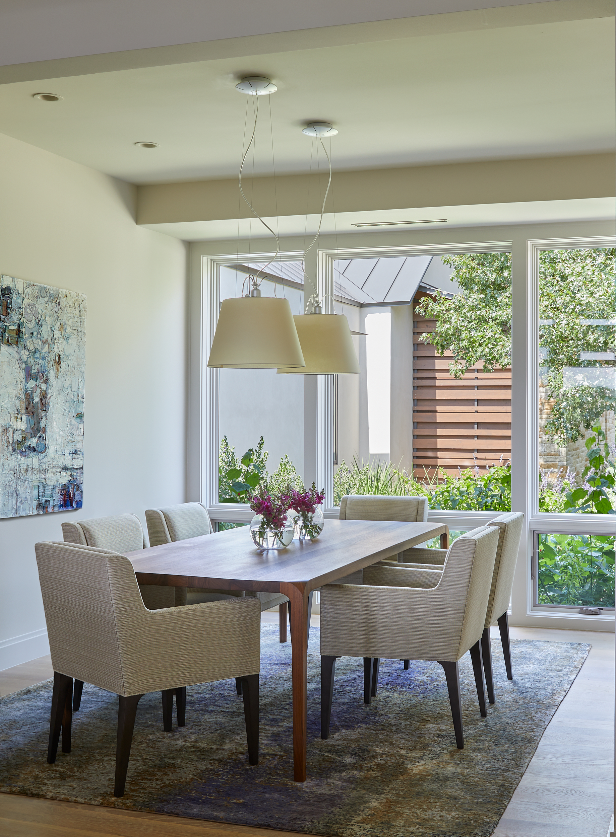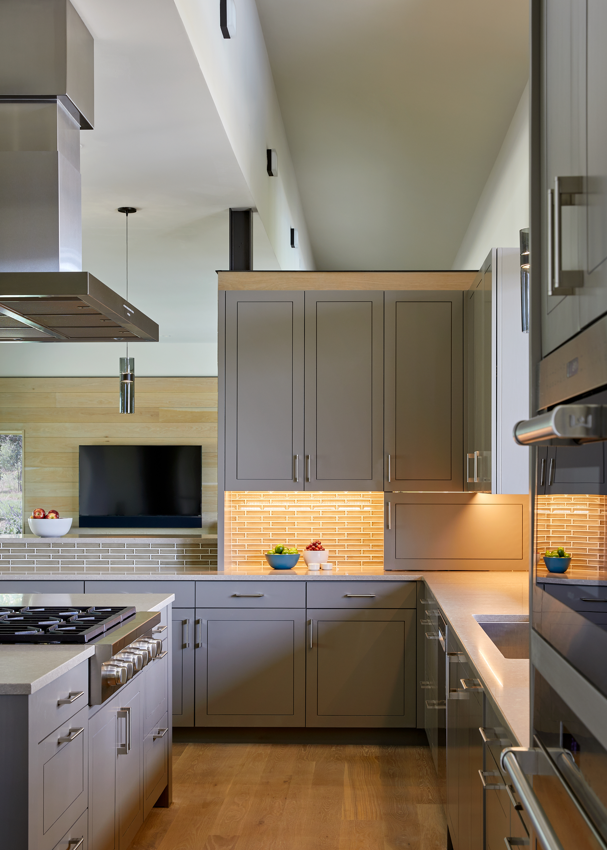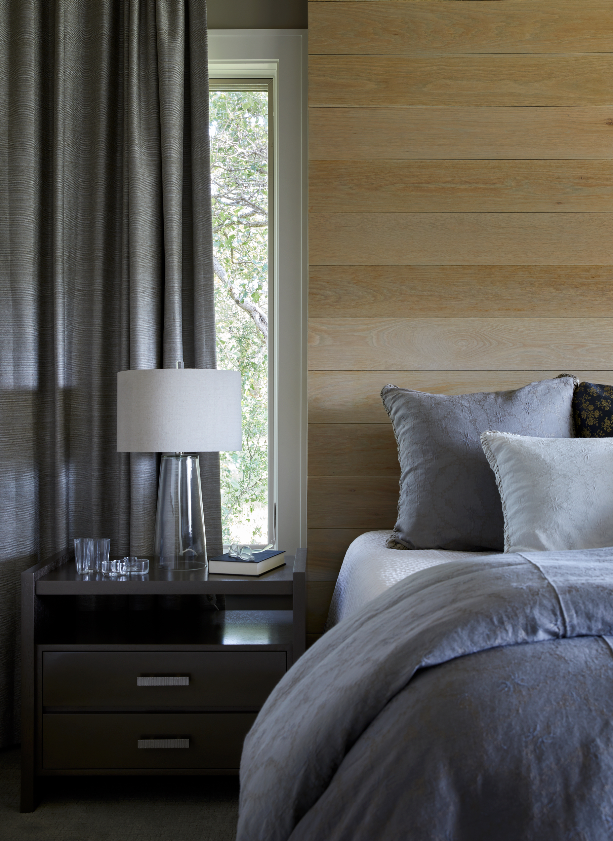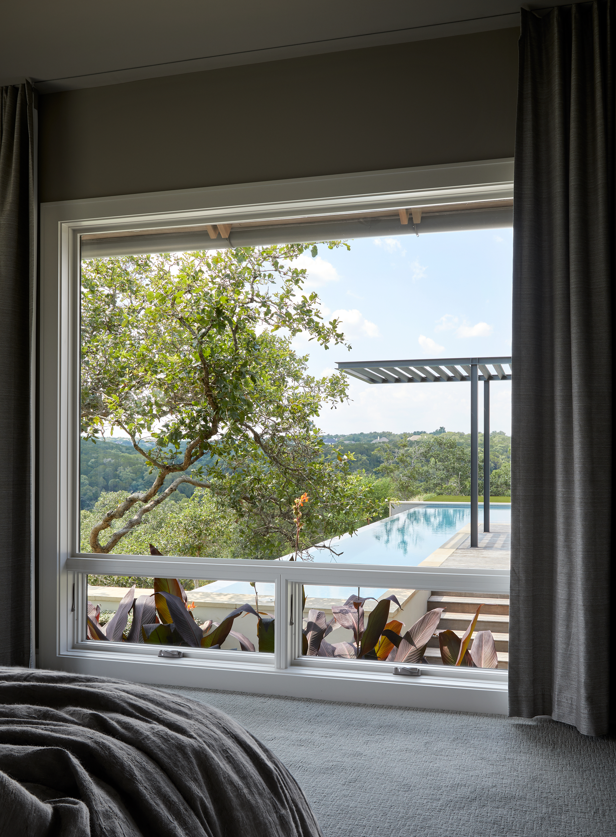BARTON VALLEY HOUSE
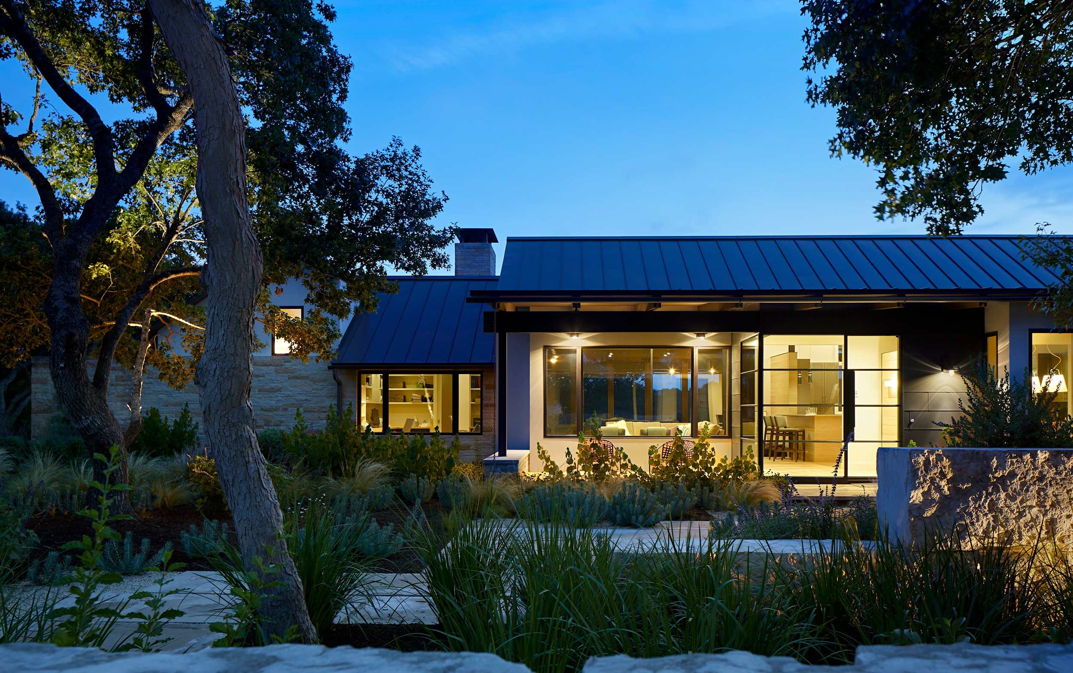
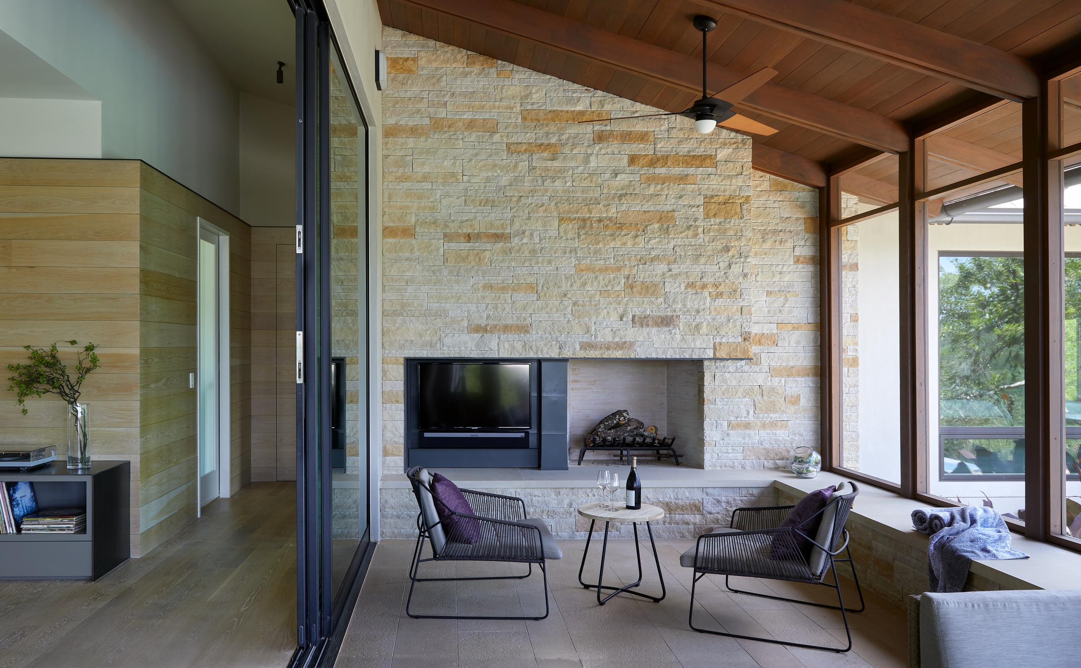
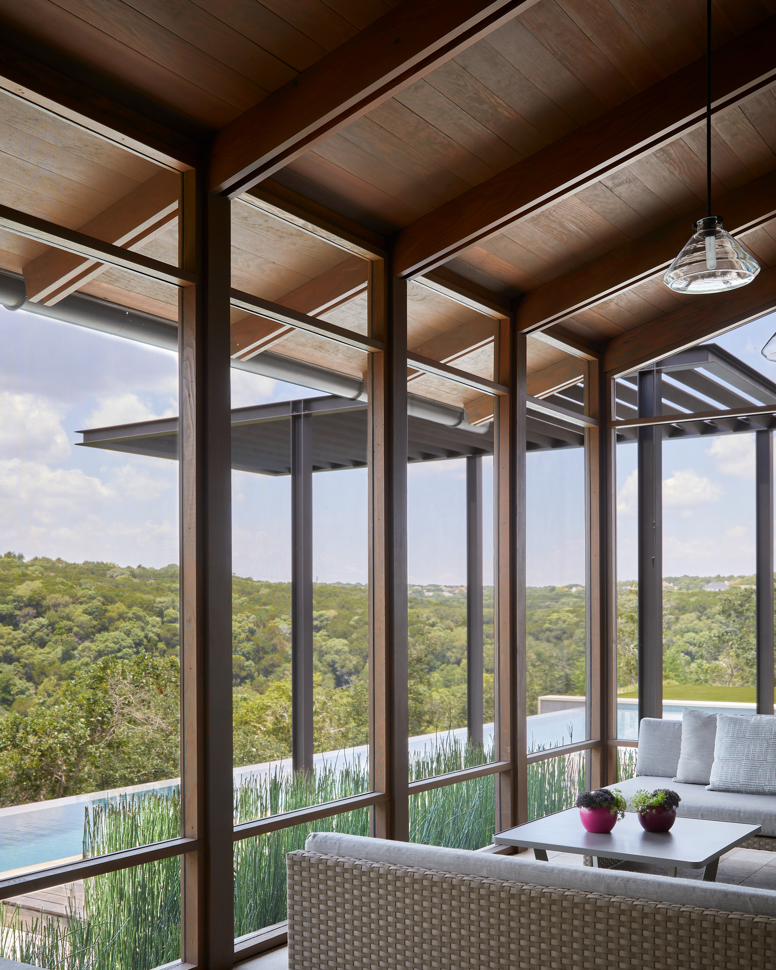
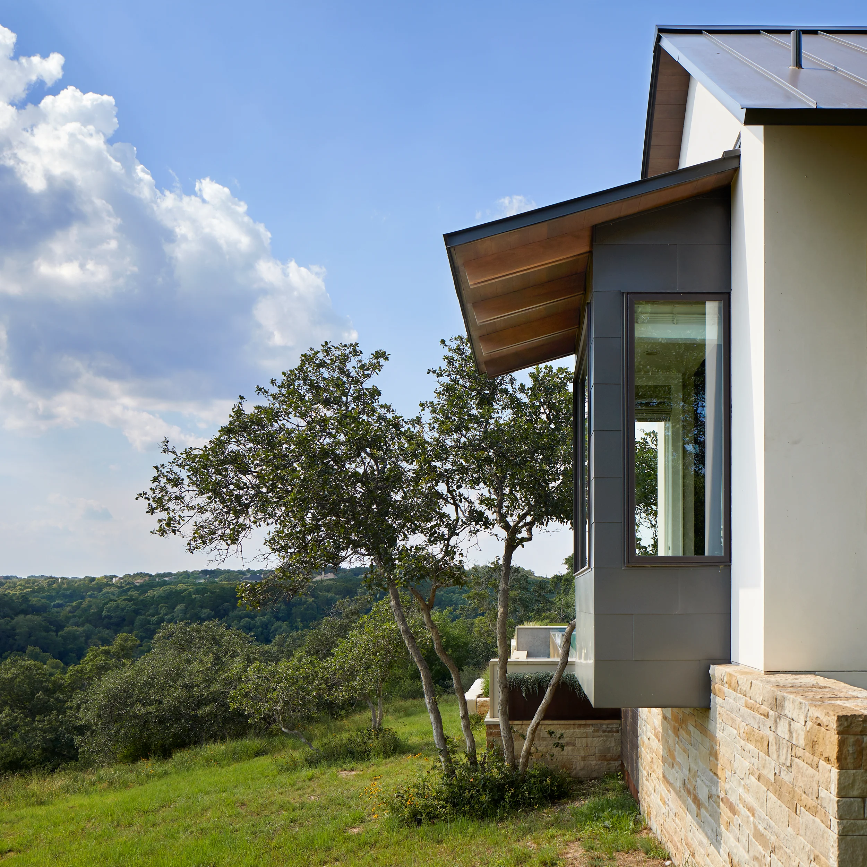
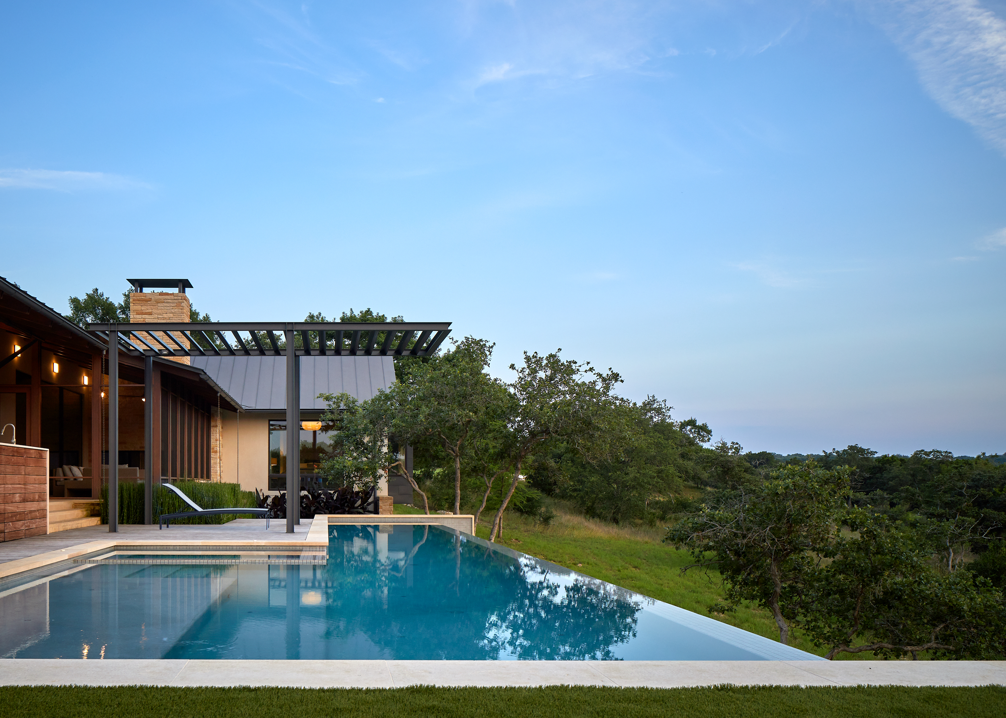
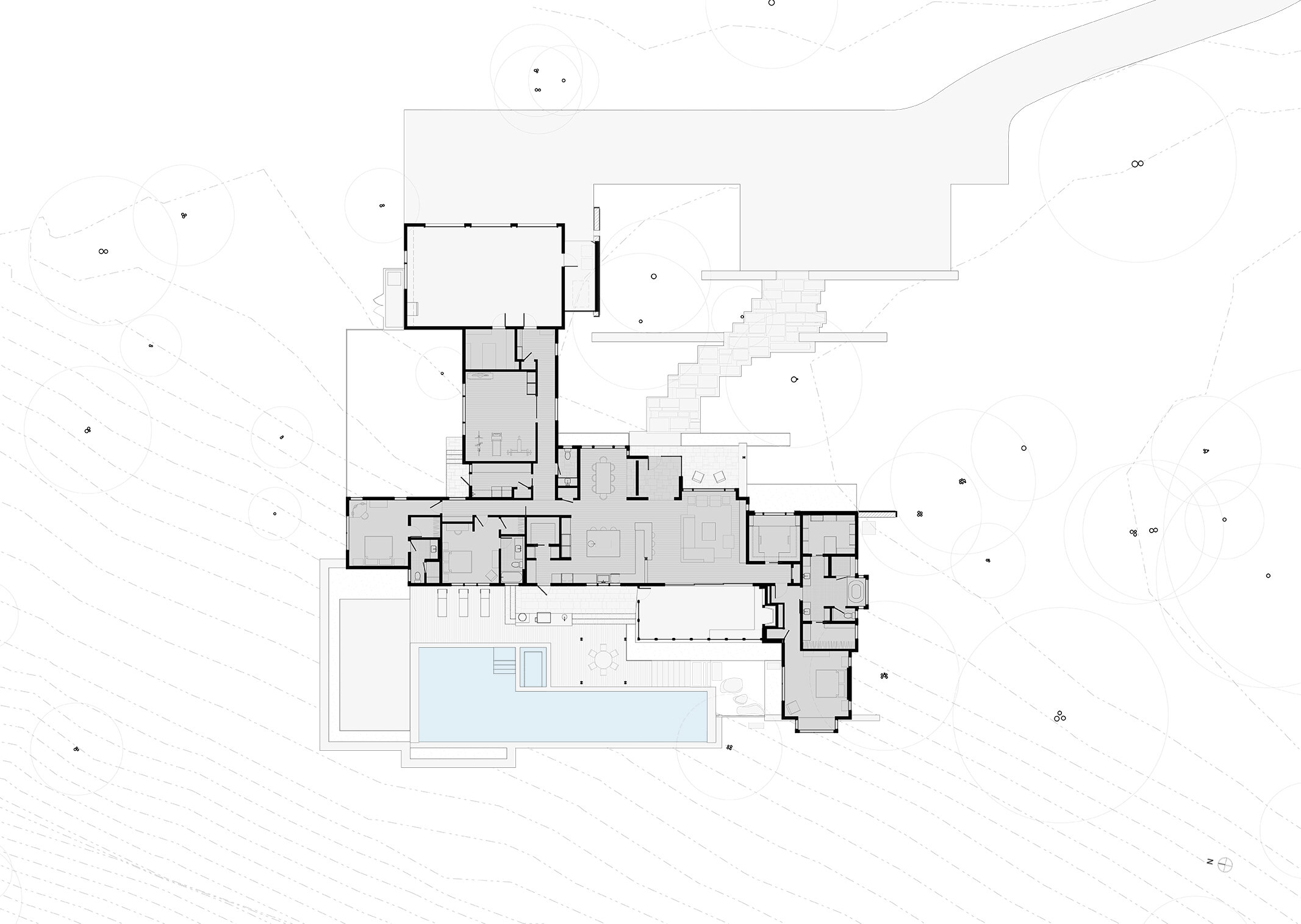
Location: Austin, Texas
Design Team: Philip Keil, Gary Furman, Jamie Kerensky, Harrison Marshall
Contractor: Shoberg Homes
Structural Engineer: Duffy Engineering
Mechanical Engineer: Positive Energy
Landscape Design: Mark Word Design
Interior Design: Kopfer Taylor Interiors
Photographer: Dror Baldinger
The house is carefully sited among a stand of red oak trees at the edge of a grassy plain, and placed to capture dramatic views into the broad valley that was carved out by Barton Creek. Guests are invited to enter the low-slung house through a courtyard planted with lush native vegetation, and out onto the pool terrace to enjoy the sweeping vista. Terraced planters allow the outdoor space to be free of guardrails, so that the experience is one of expansive and unfettered connection to the surroundings.
The interior of the house is simply dressed in a muted palette of natural white oak, whitewashed walls and tonal greys of casework and furnishings. The plan is a rational assembly of spaces, with the living areas forming the core of the house and bedrooms and service areas branching out into the site. The master bedroom takes advantage of a prime location, with a framed view back to the pool and a cozy window bay with a commanding prospect of the valley below.
Recognition:
Austin Monthly, “This West Austin Home Was Built for Two”, Summer 2020, Sarah Thurmond


