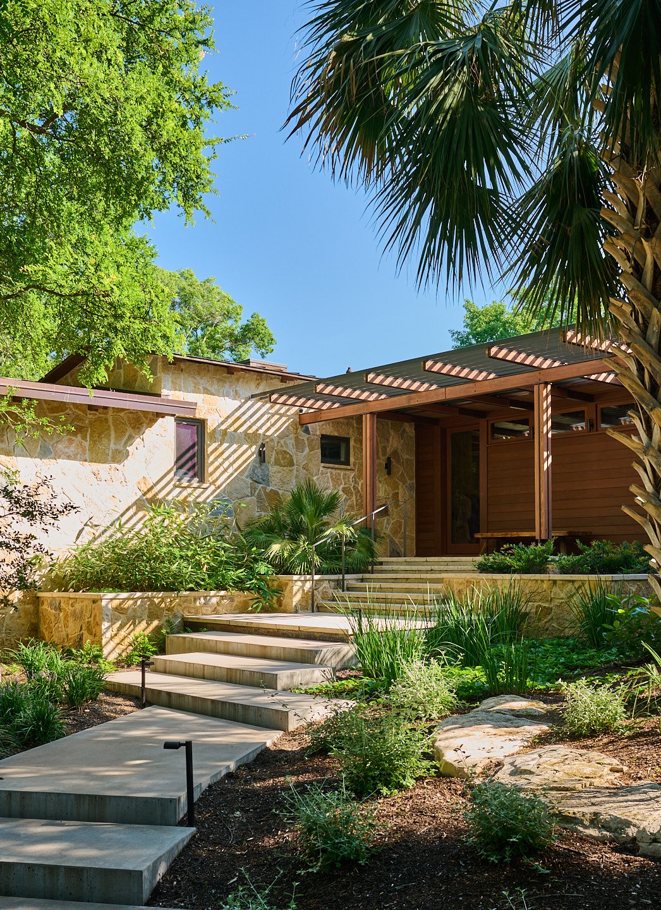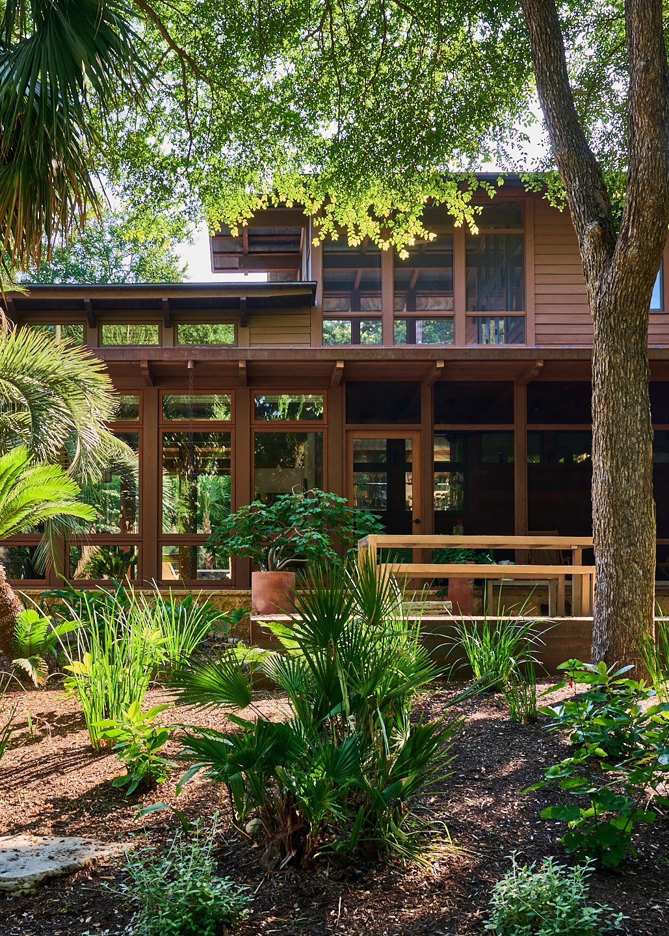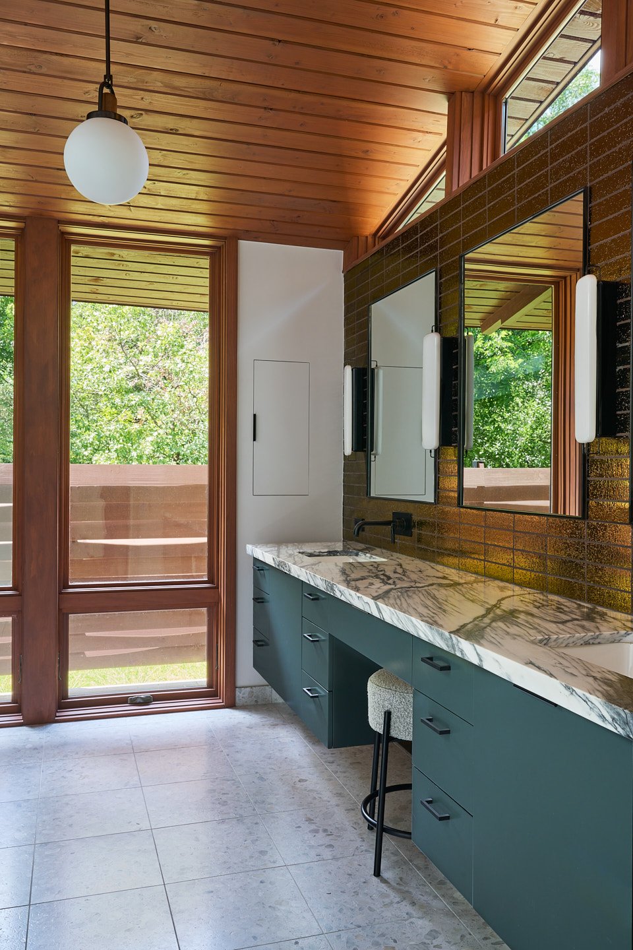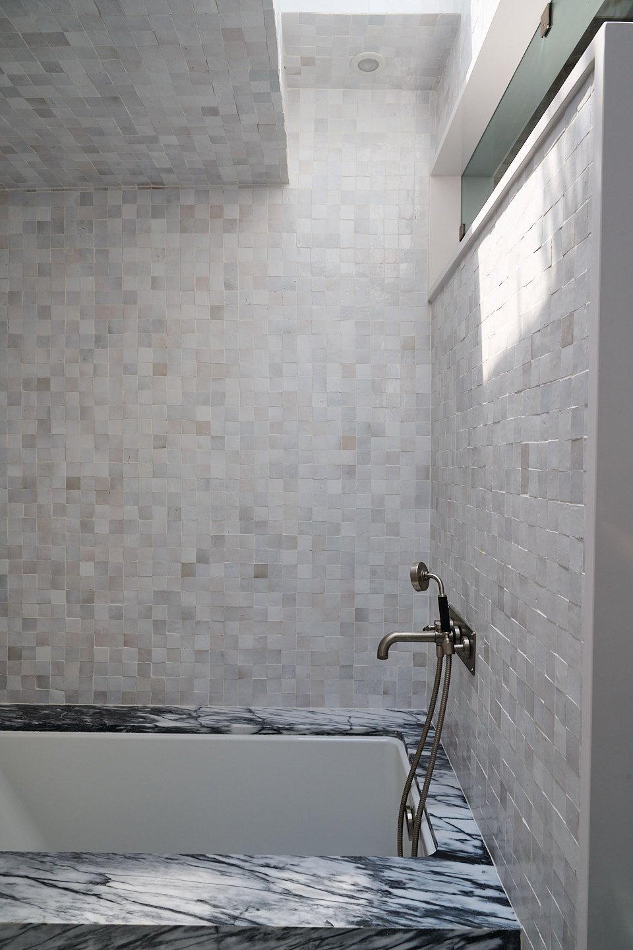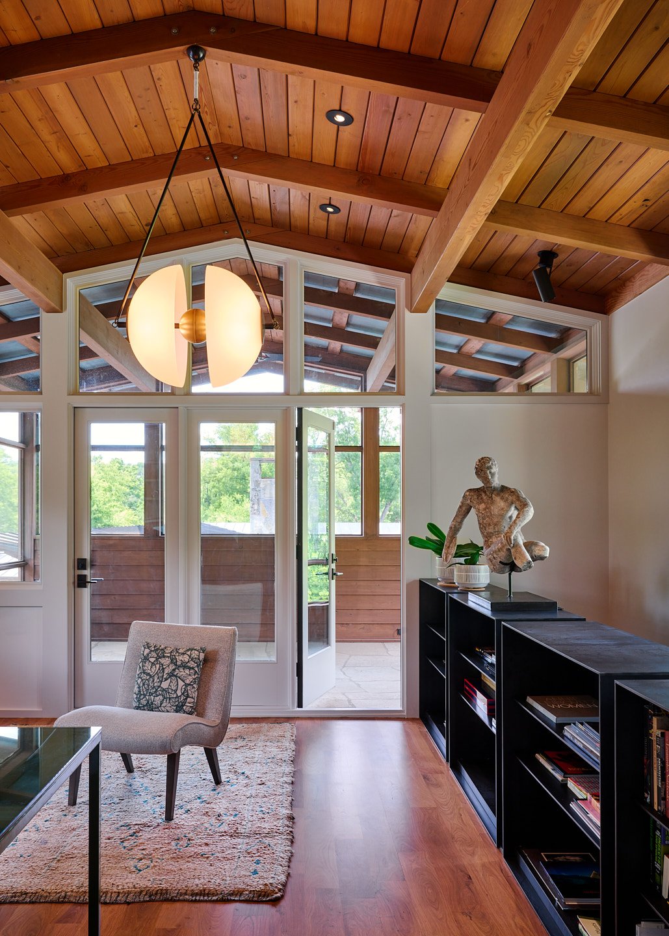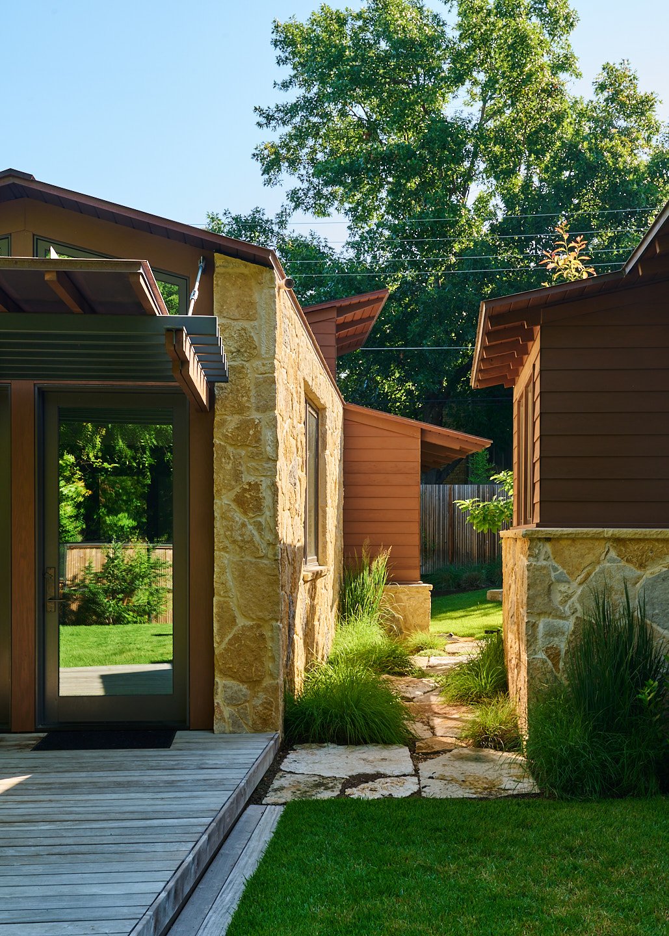FOOTHILL TERRACE
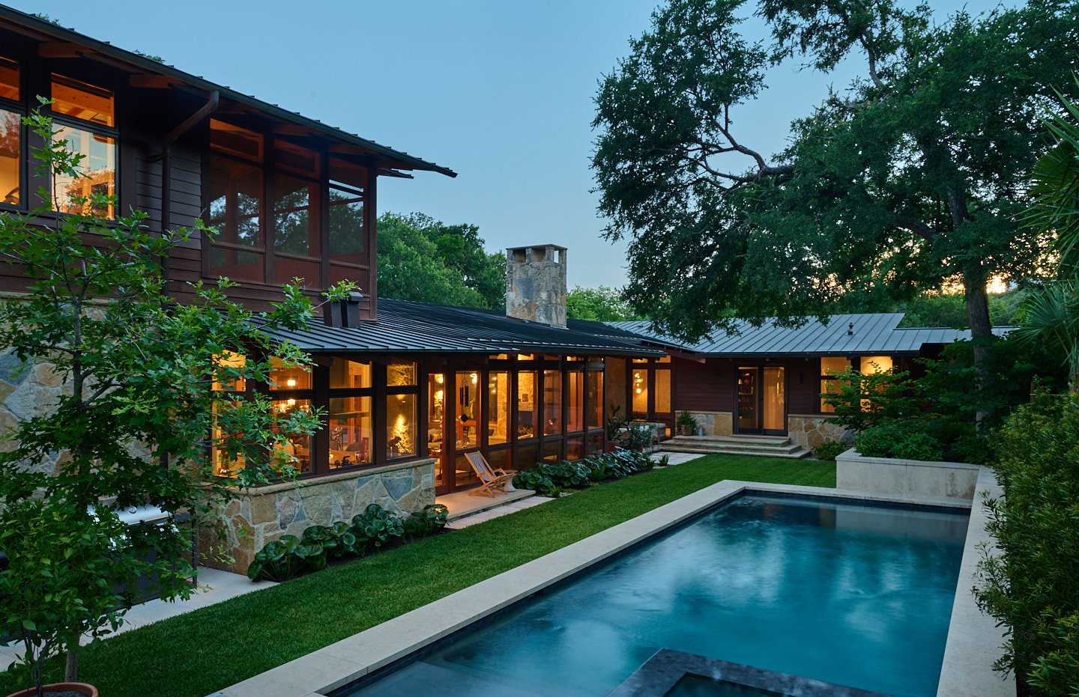
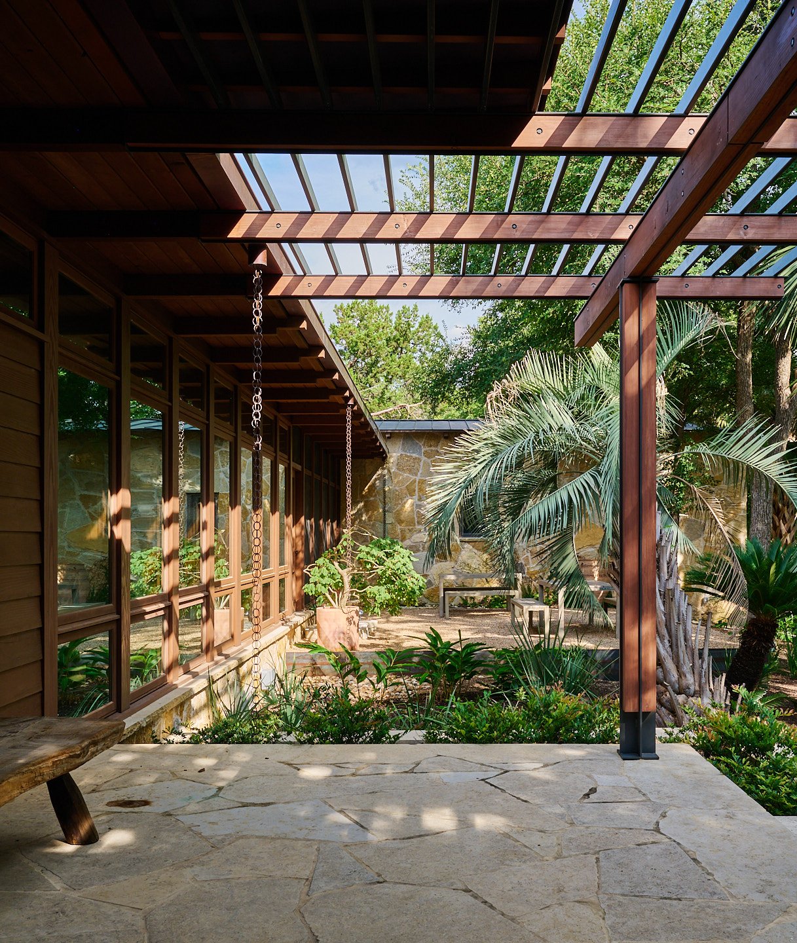


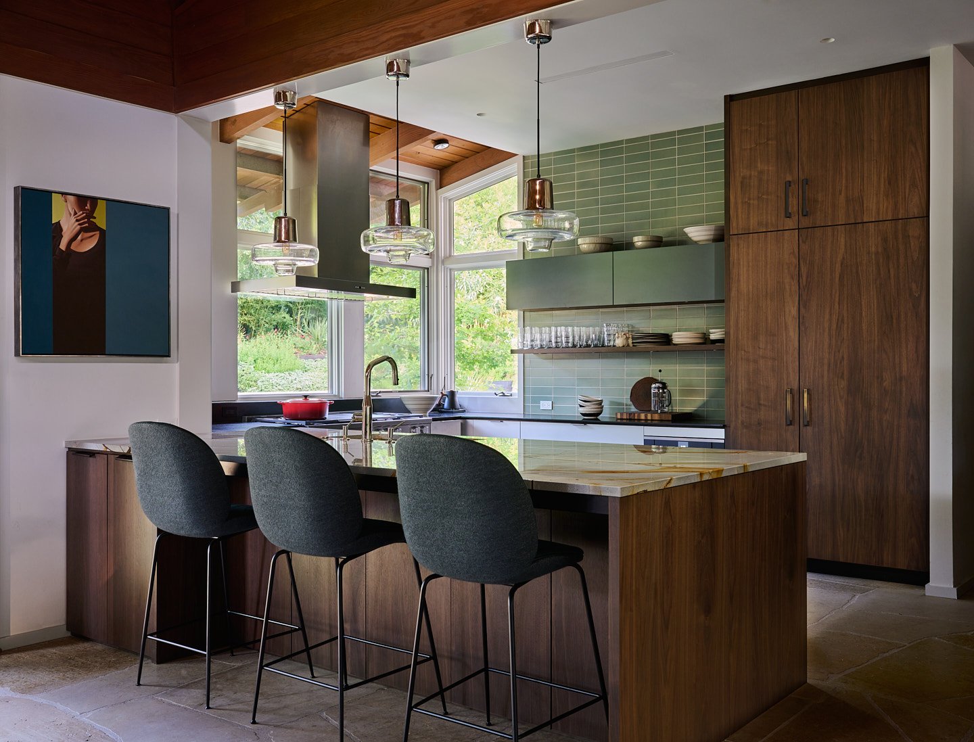
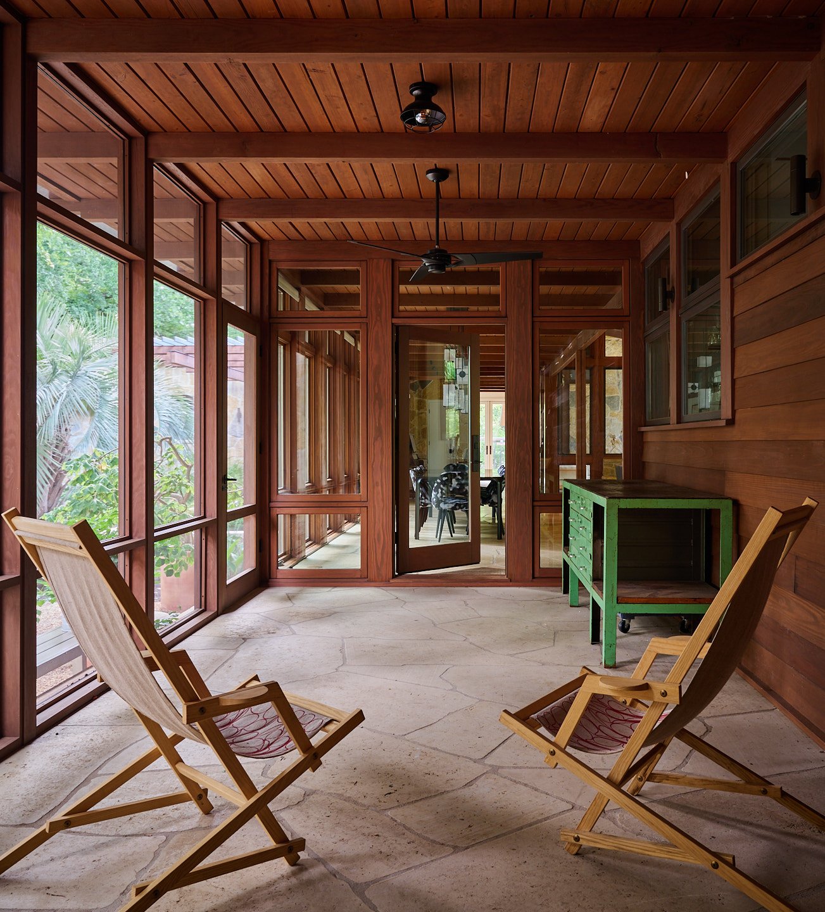
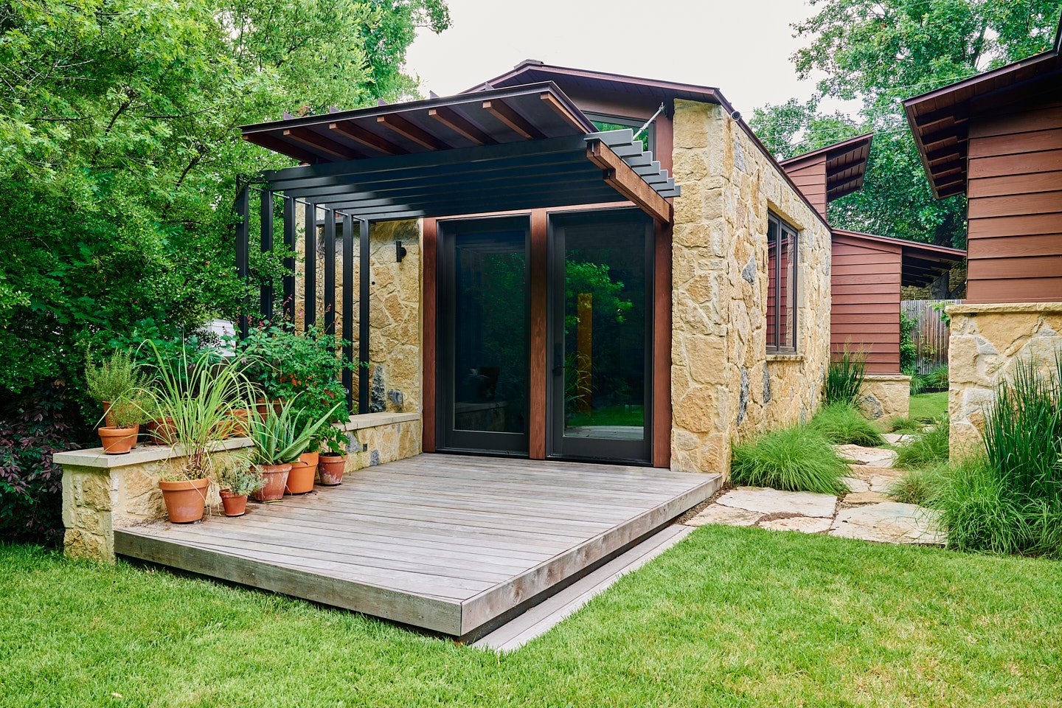
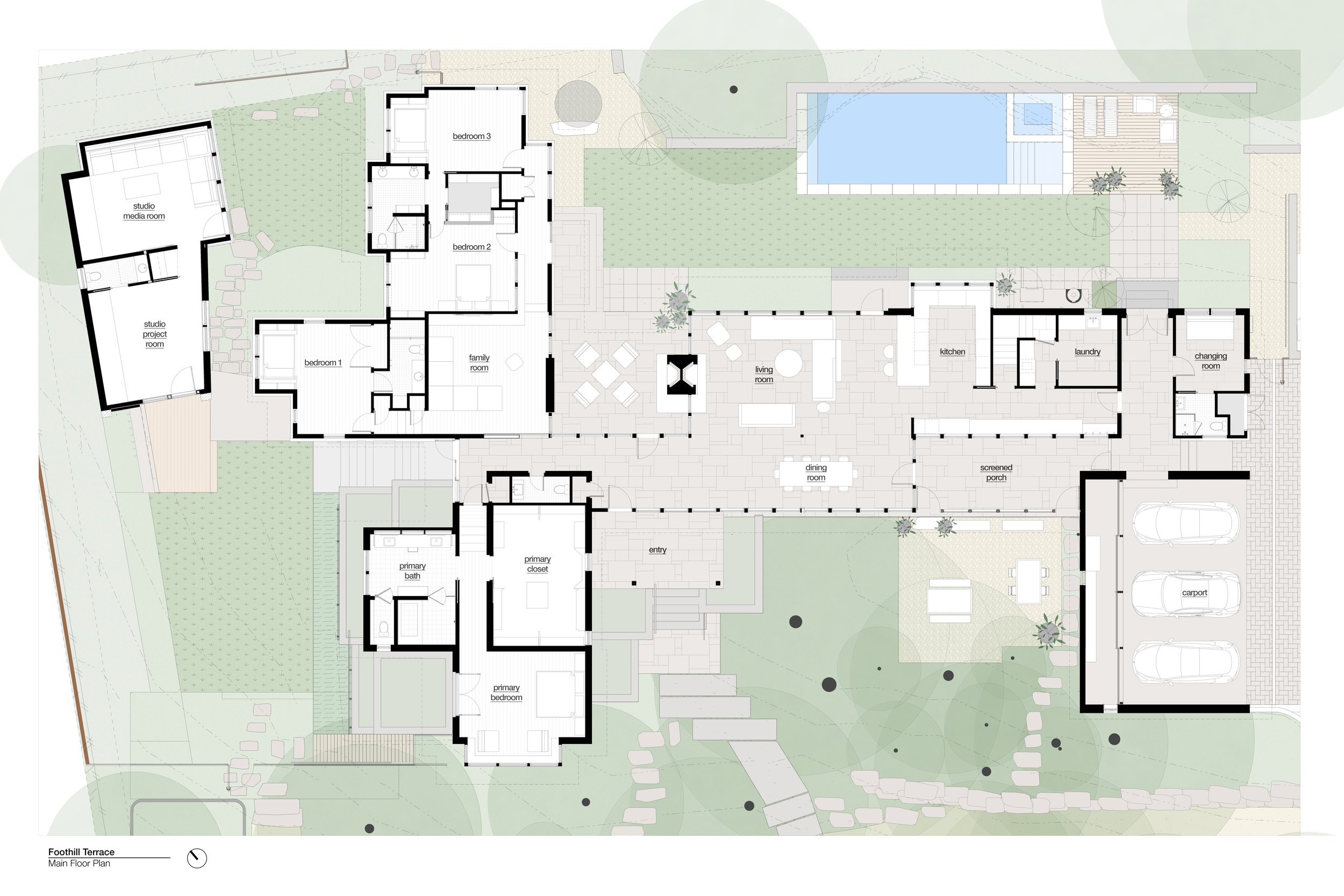
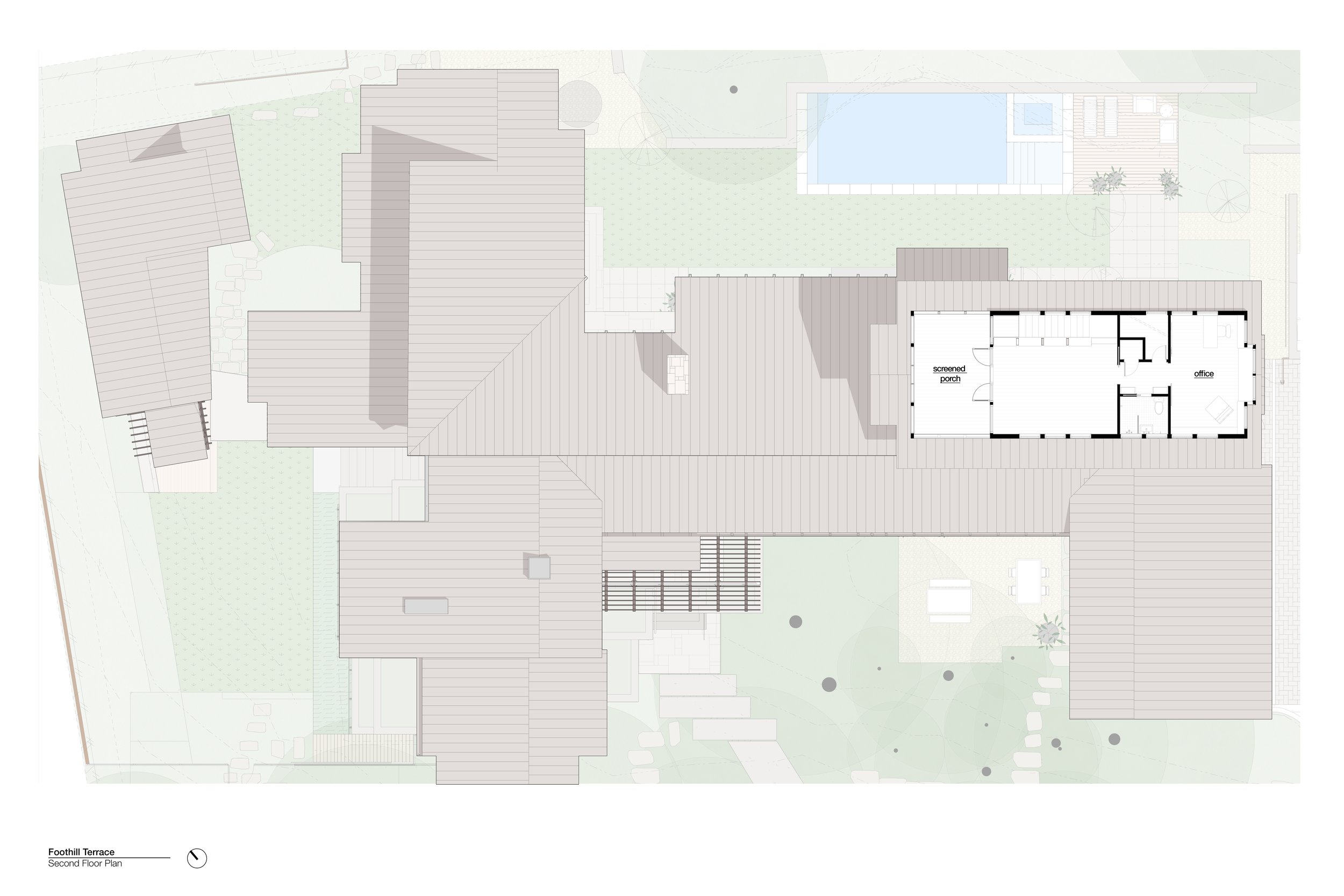
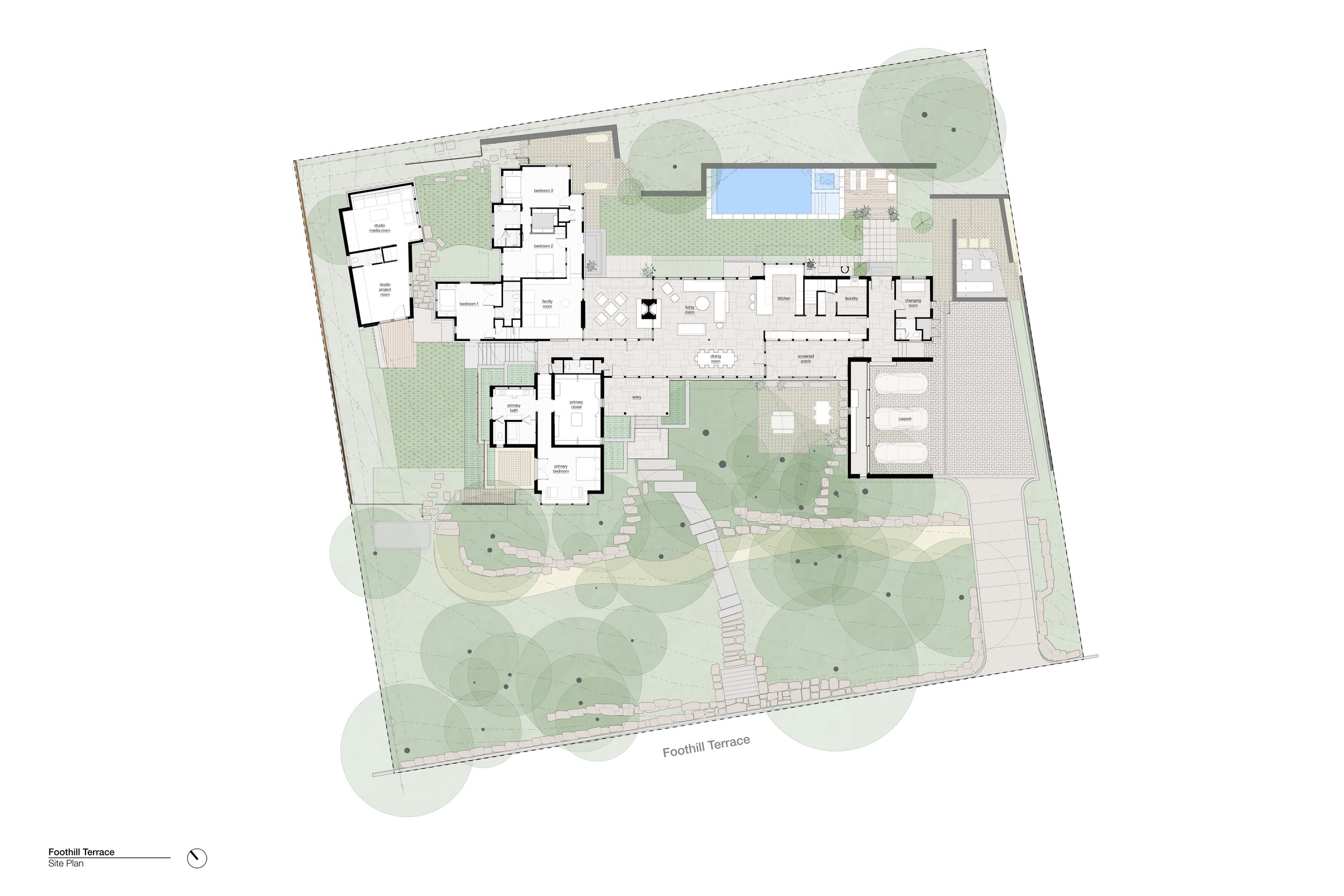
Location: Austin, Texas
Design Team: Gary Furman, Drew Wilson, Philip Keil, Troy Miller
Contractor: Risher + Martin Fine Homes
Structural Engineer: Fort Structures
Landscape Design: Word + Carr Design Group
Interior Design: Kelly Hines, Atelier Hines Almy
Photographer: Casey Woods
Two decades ago, our firm was asked to design a new house where two houses designed by renowned architect, Roland Roessner, previously sat. Although neither of Roessner’s houses possessed a foundation adequate for survival on the site, we passionately admired these 1960’s houses. They formed seeds of inspiration for our design which debuted on the AIA Homes Tour in 2002.
Fast forward 20 years - new owners of the house hired us to remodel and design additions to our previous work. We were given the task to bring the house into the 21st century, incorporate new programmatic elements and extend the architectural language embedded in the first design.
The new home includes primary bedroom additions, a new studio, reconfigured spaces; plus new finishes, cabinetry, and fixtures throughout. Most importantly the changes embrace rigor and rhythms of the existing exposed structure which flows from inside to outside and back in again.
Recognition:
Austin Home Magazine, “Sneak a Peek at the Homes on This Year’s AIA Austin Homes Tour”, 2023
AIA Austin Custom Residential Architects Network, House Tour 2020

