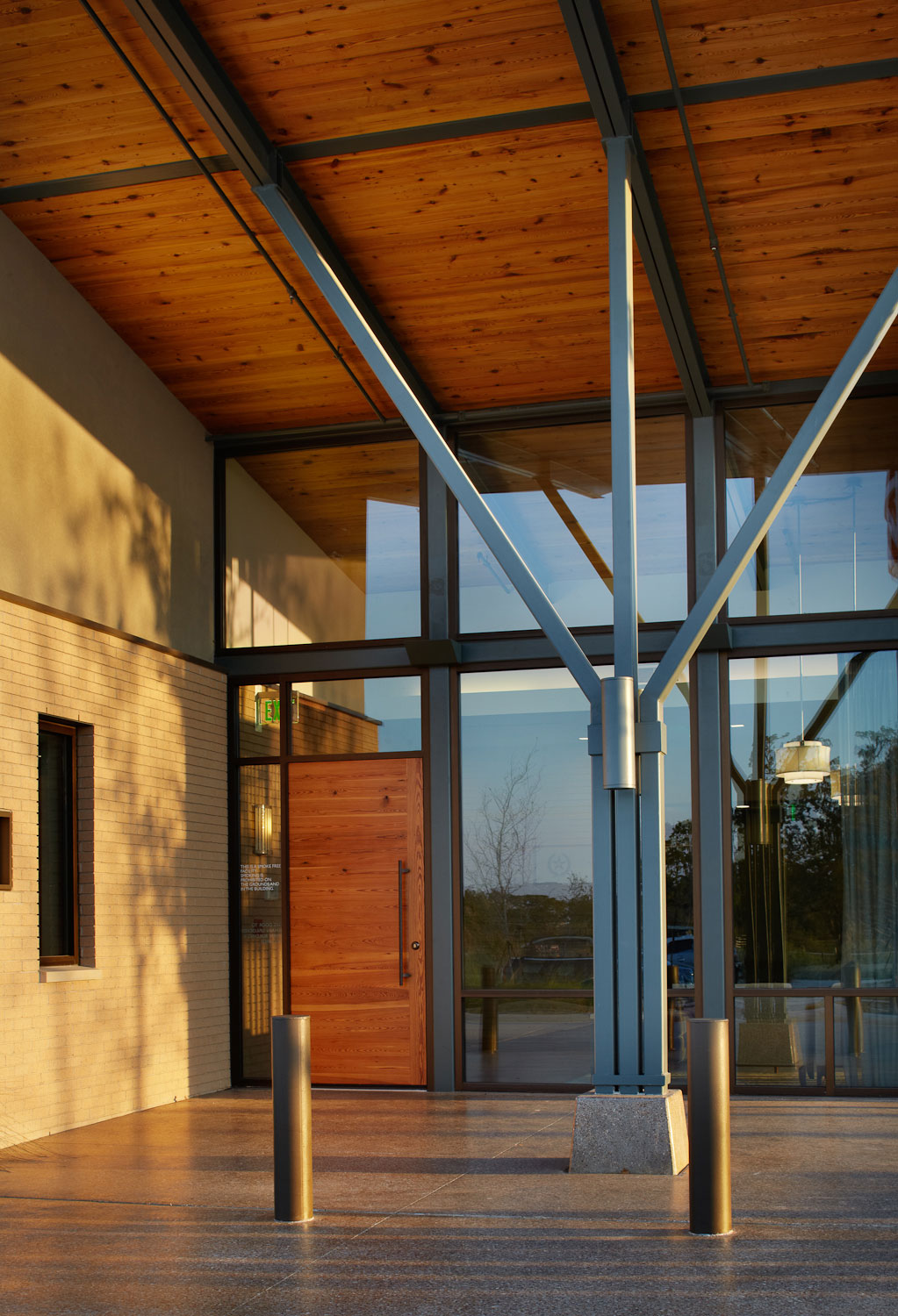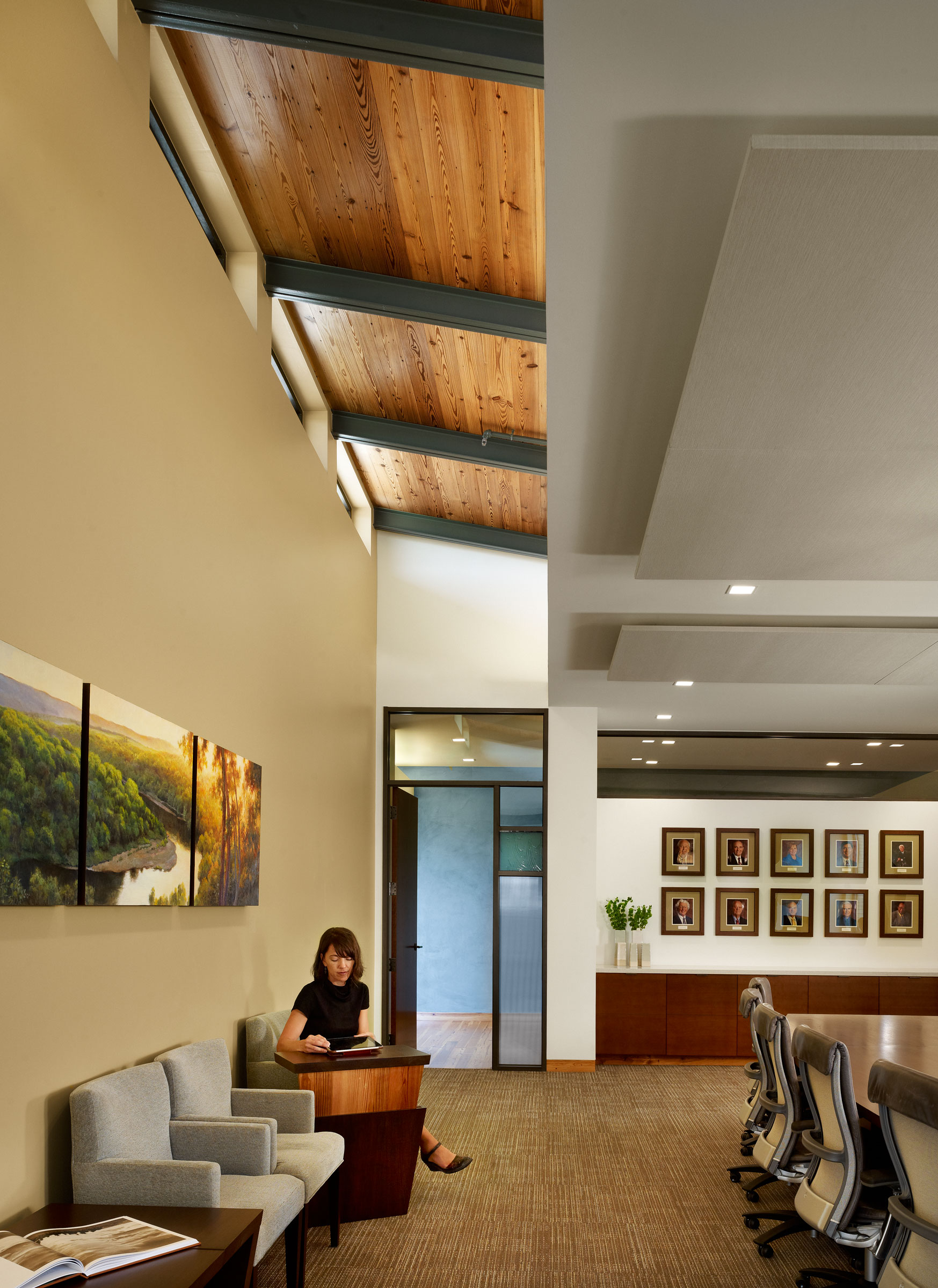GREATER TEXAS FOUNDATION
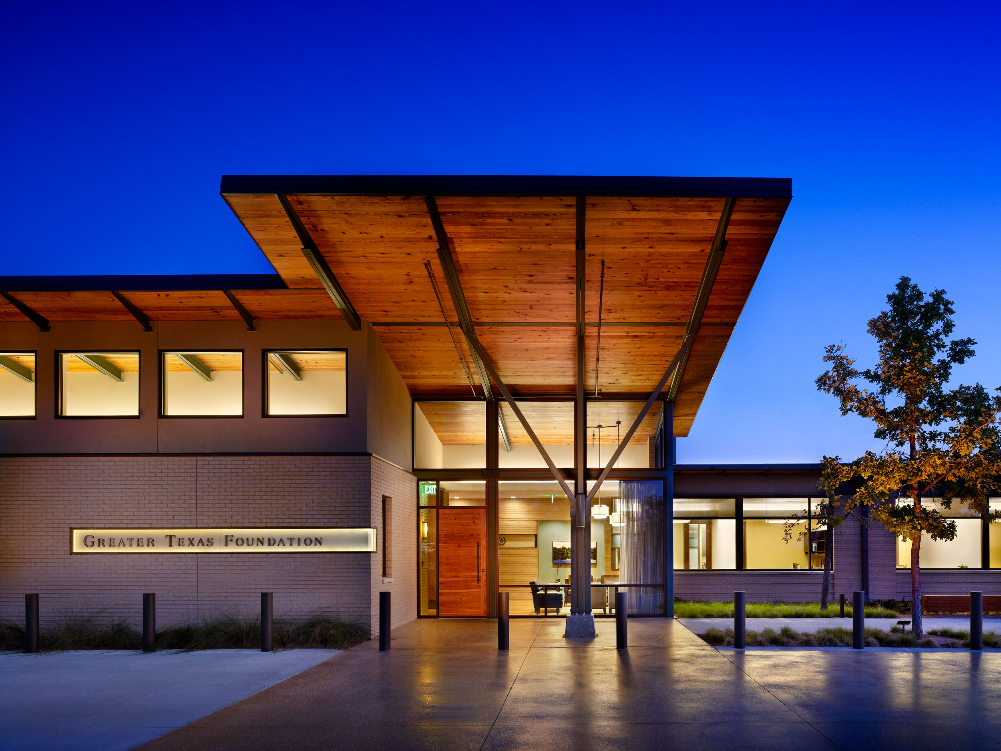
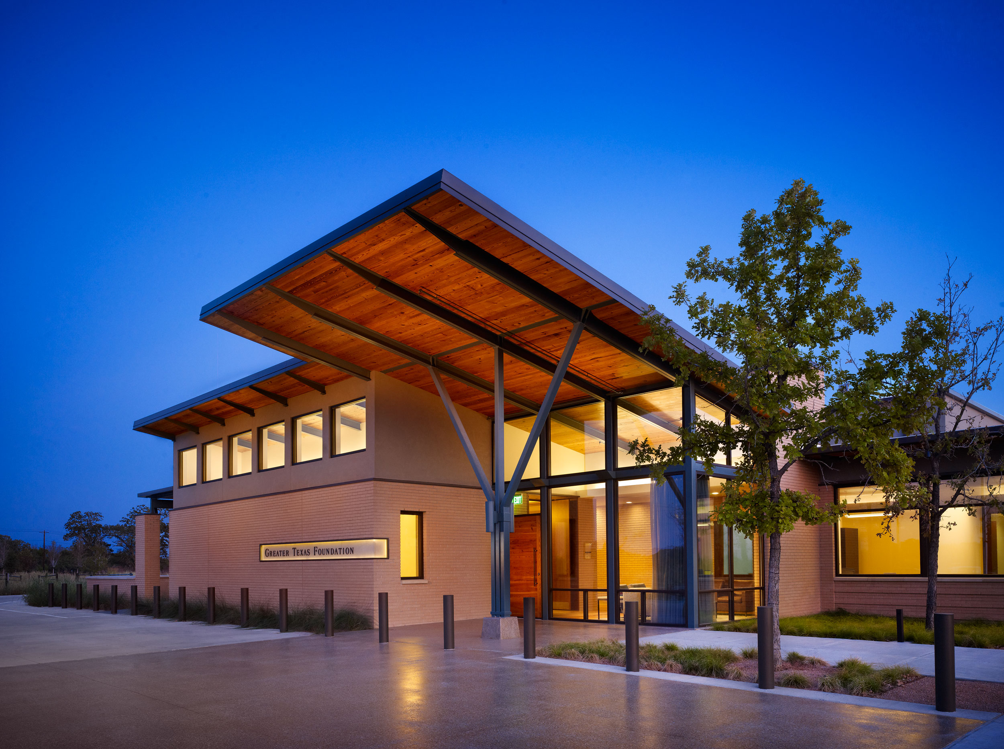
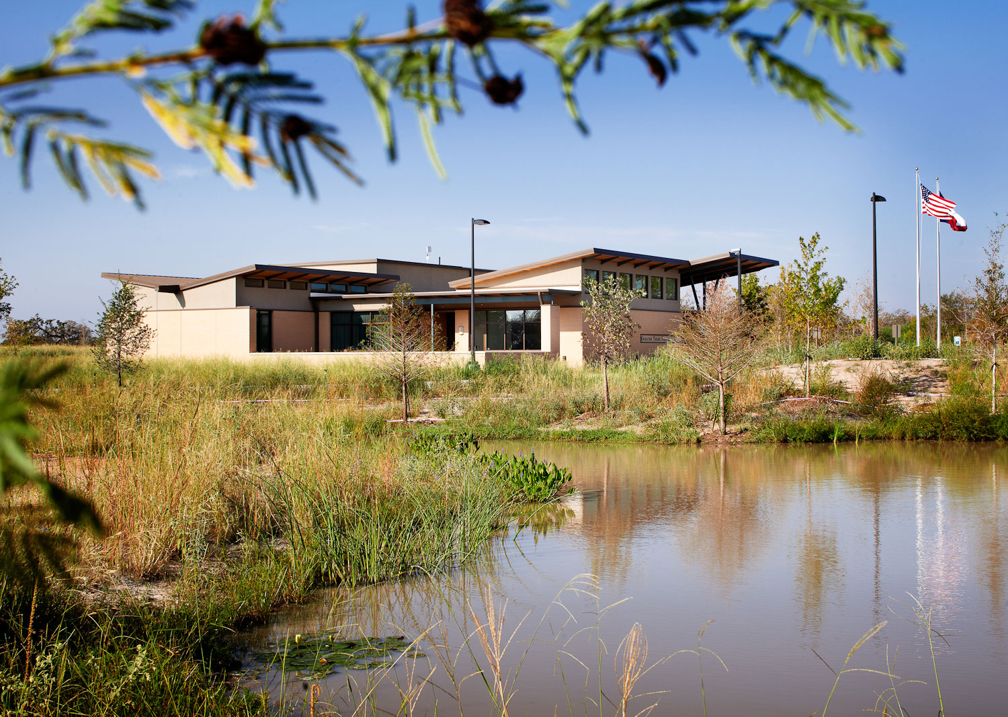
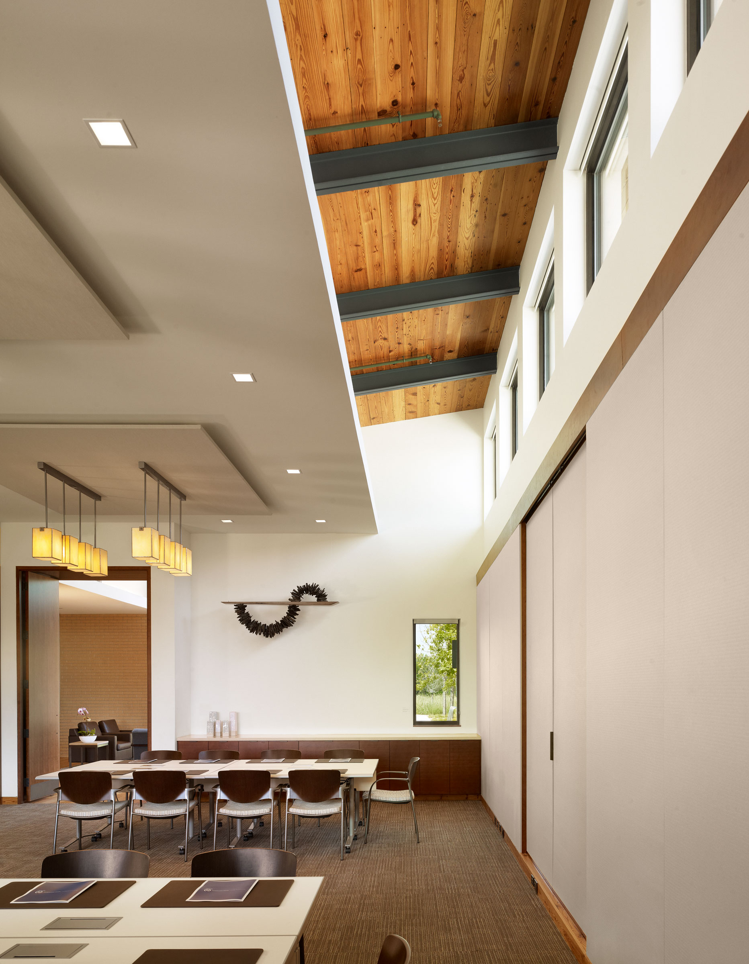

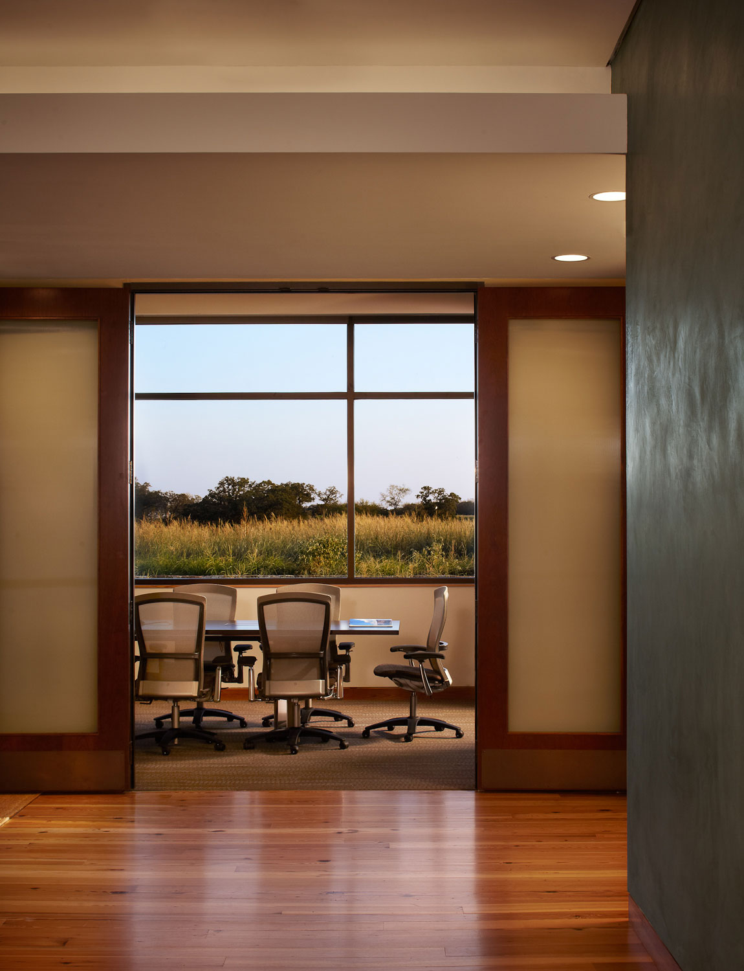
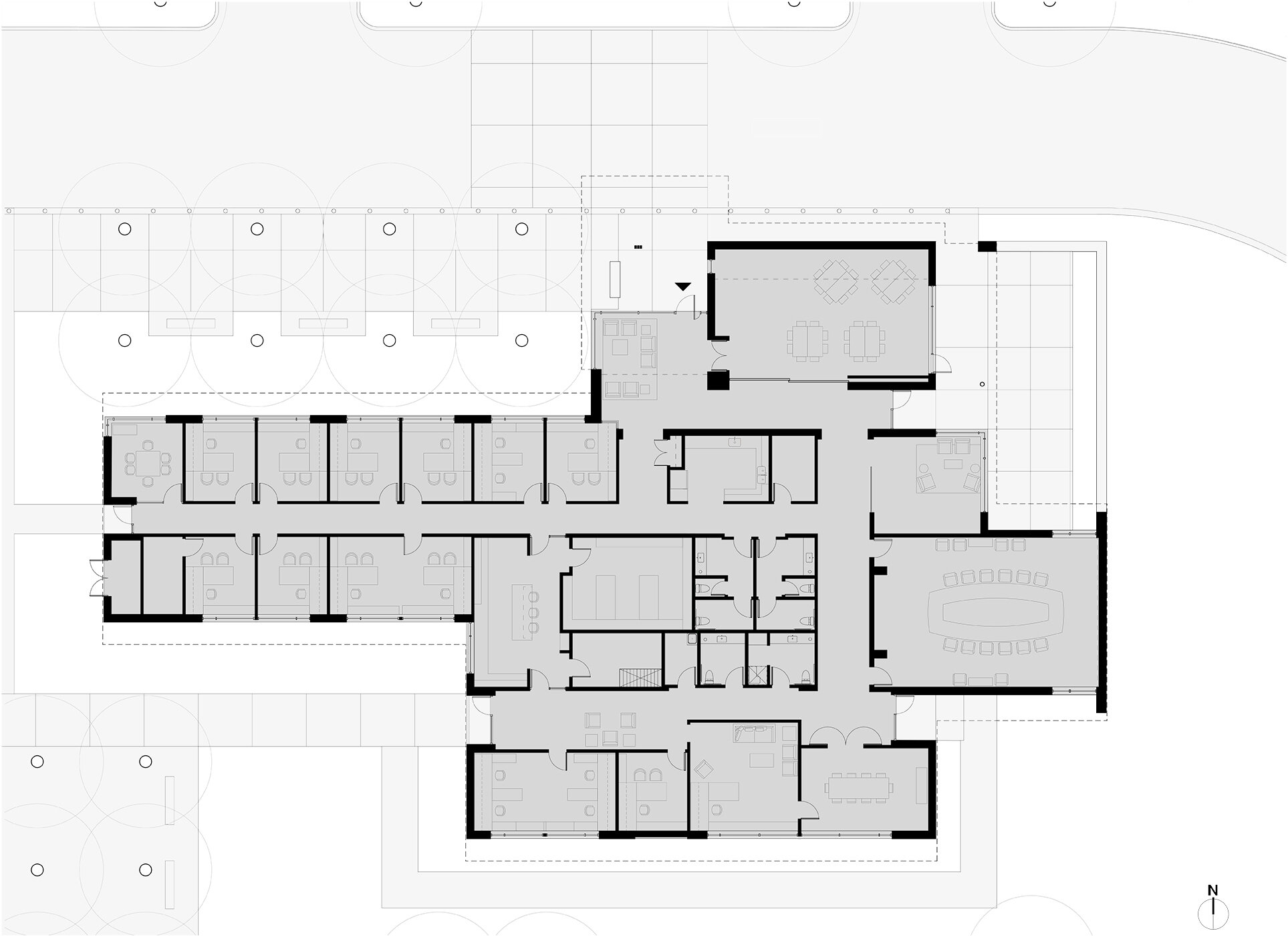
Location: Bryan, Texas
Design Team: Gary Furman, Philip Keil, Arthur Furman
Contractor: Braun & Butler Construction
Structural Engineers: MJ Structures
Landscape Design: Land Interactive
Interior Design: Wendy Dunnam Tita
Photographer: Casey Dunn
The new home for the non-profit Greater Texas Foundation (GTF) is the first LEED certified building in Bryan, Texas.
With no immediate built context, our site strategy relies on a series of orchestrated landscape interventions to transition from the surrounding rural setting to the building. The large retention pond at the approach and the restored prairie of native grasses and trees provides a new context for the building.
The architecture is an attempt to bridge the gap between the local rural traditions of shed roofs found throughout the Brazos River Valley and the local urban traditions of brick construction found in the historic downtown of Bryan. Every stick of wood in the new building was salvaged from a nearby warehouse that was to be torn down. This very-local reclaimed material is prominently featured in the exposed roof decking, the floors, the front door, and several custom furniture pieces throughout the project.
Recognition:
AmericanArchitects.com, Building of the Week, 2013
Texas Architect Magazine, "Portfolio: Sustainability", November/December 2012
New American Luxury Magazine, "Going the Extra Mile in Central Texas", Summer 2012
USGBC, LEED NC Gold Rating, 2012

