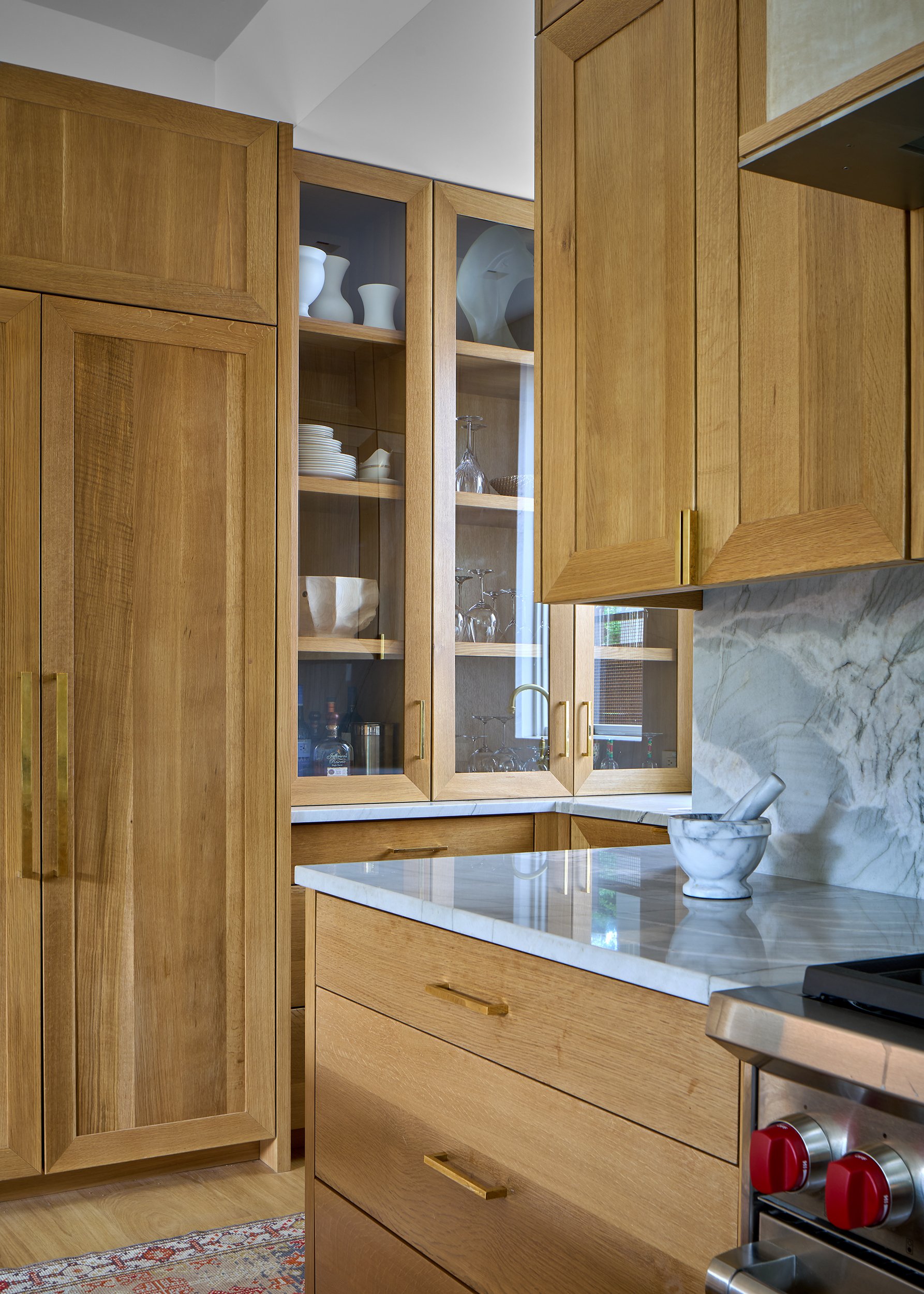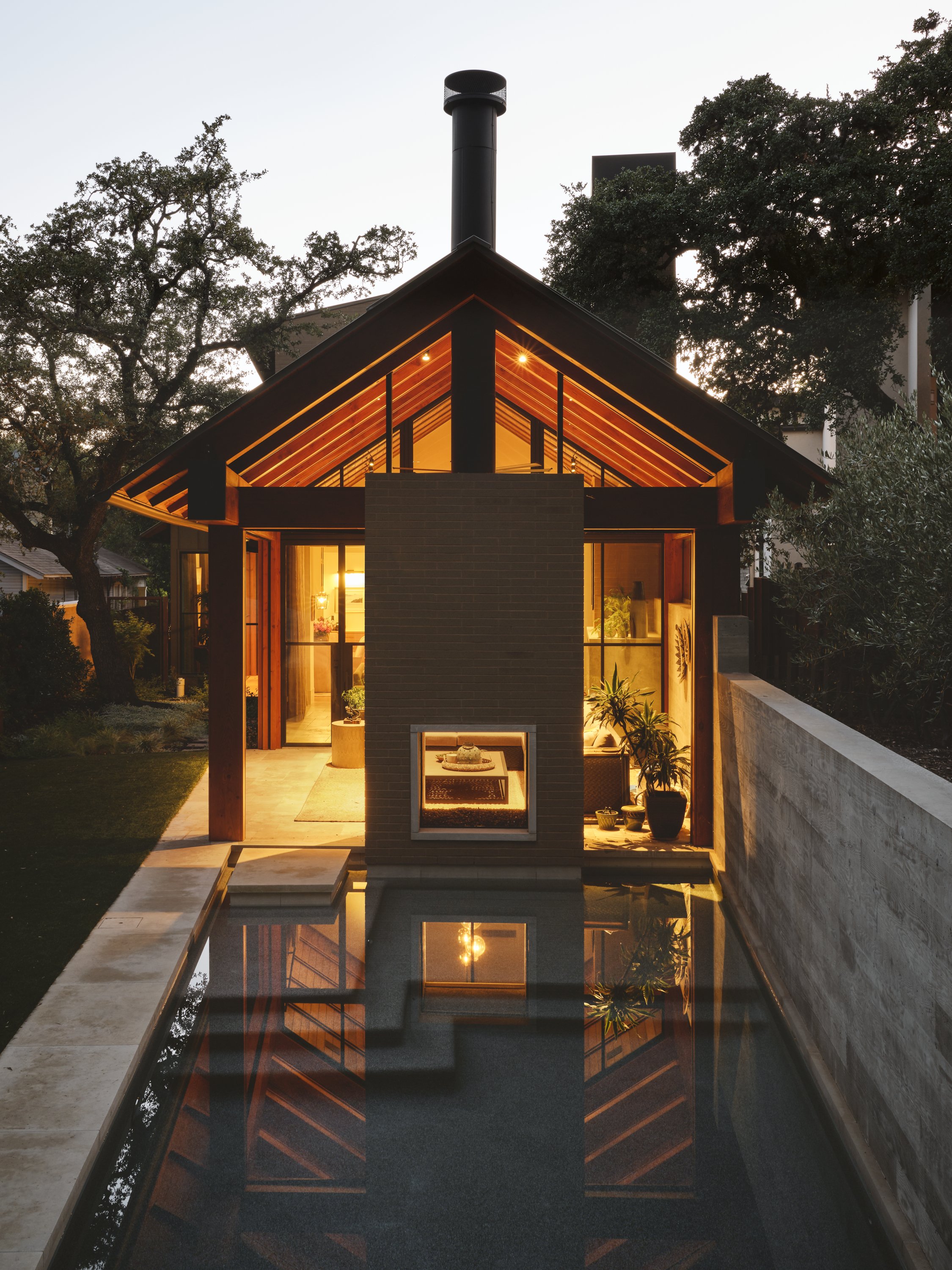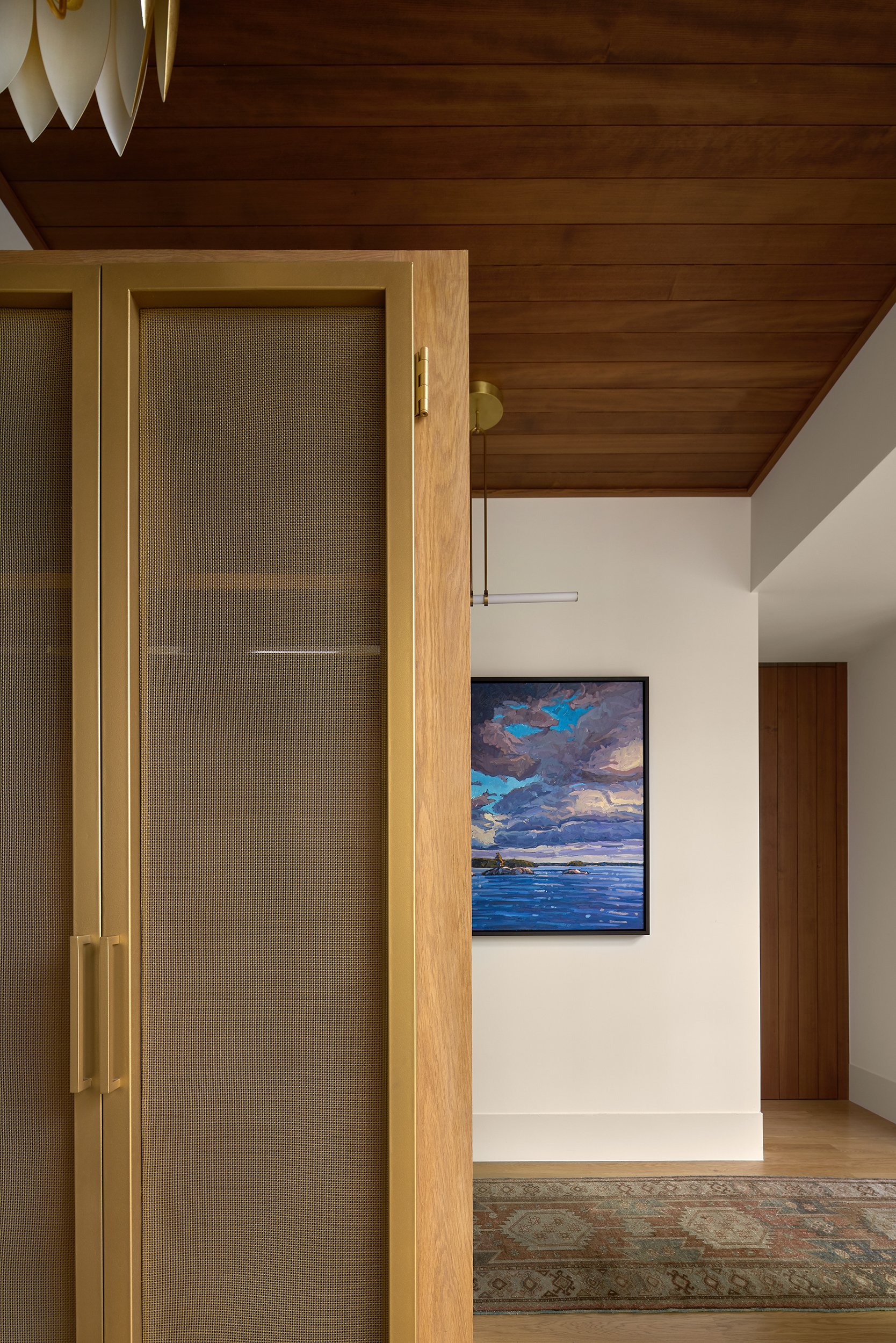HILLSIDE RESIDENCE
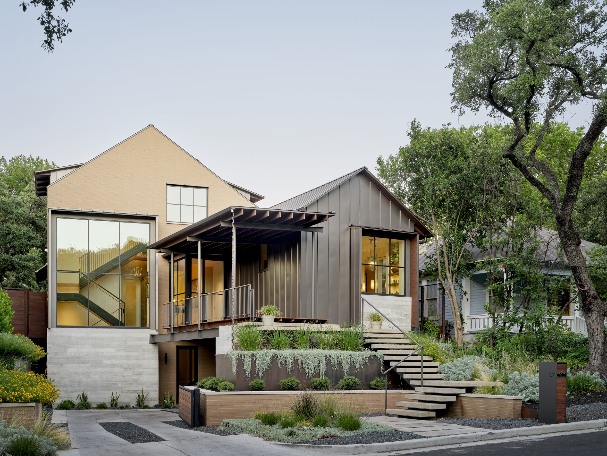
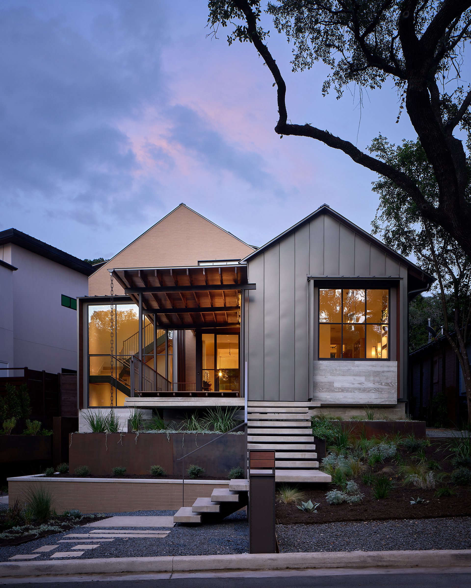
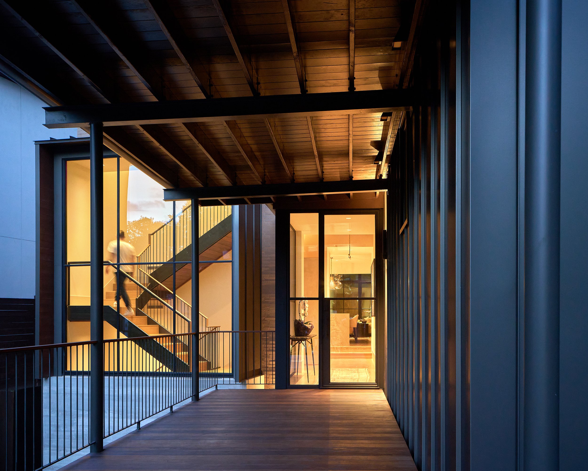
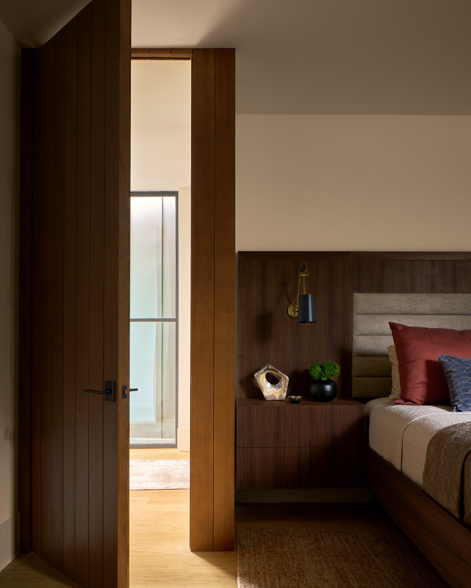
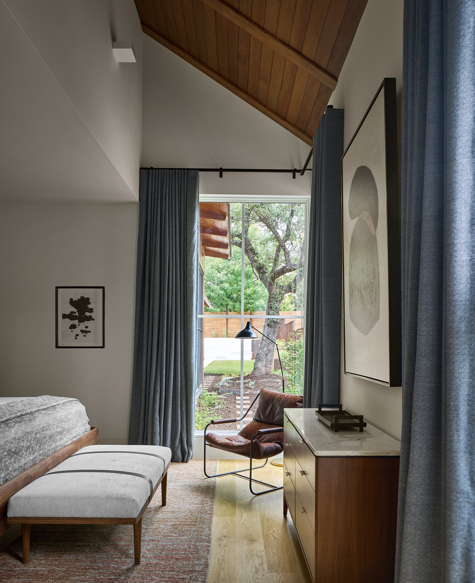
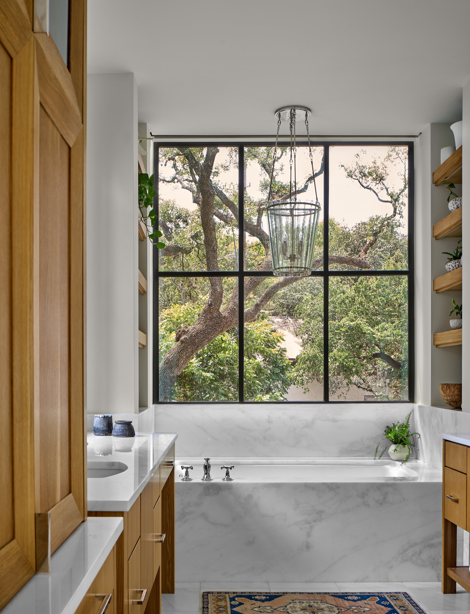
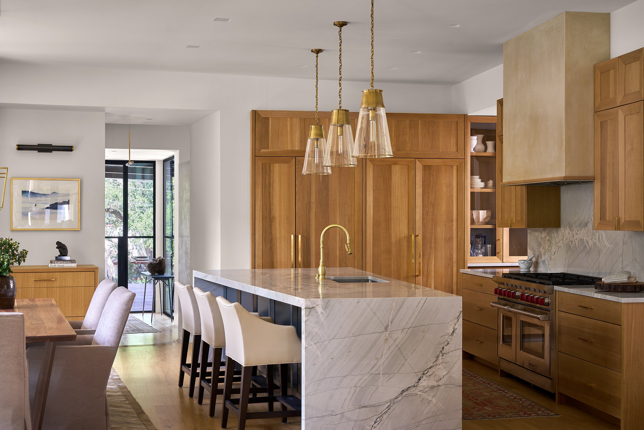
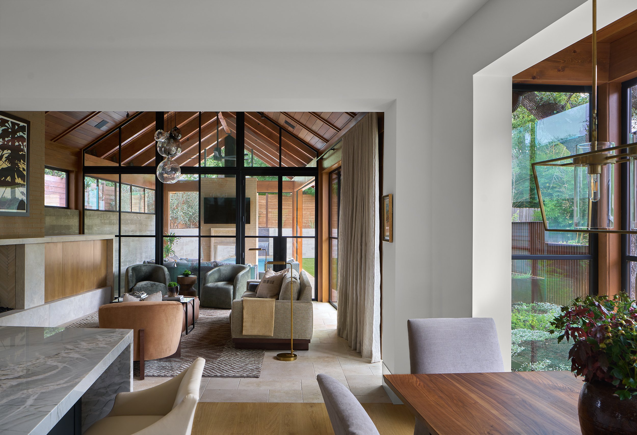
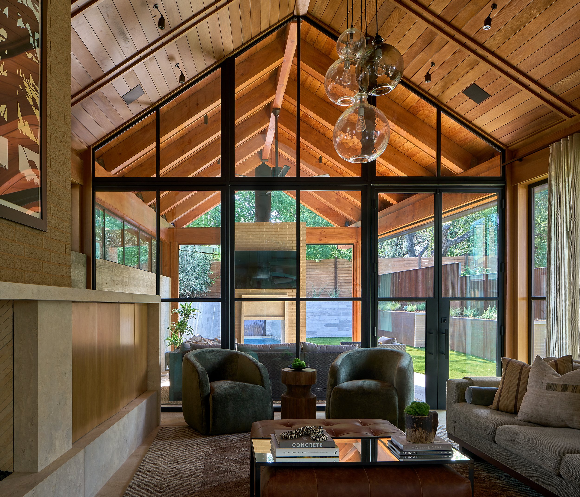
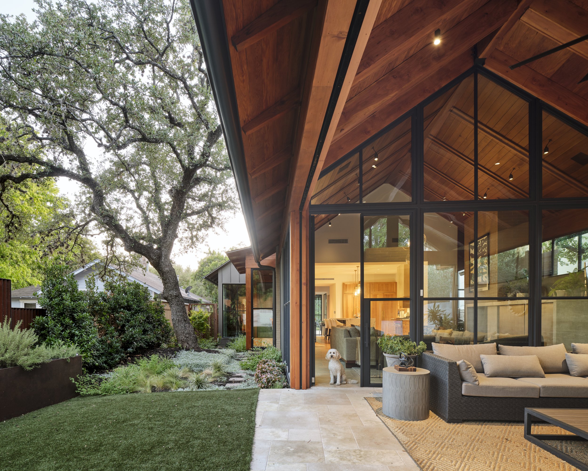
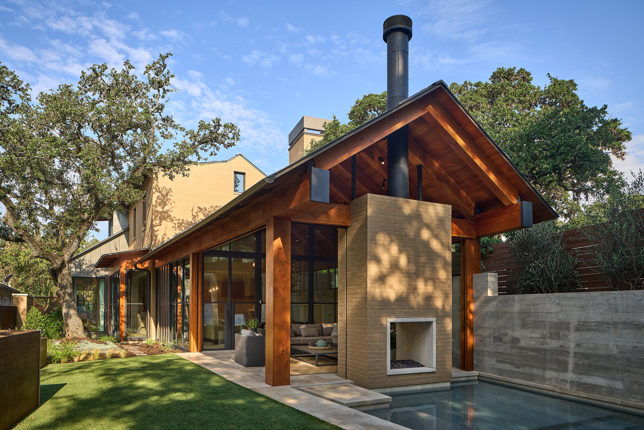
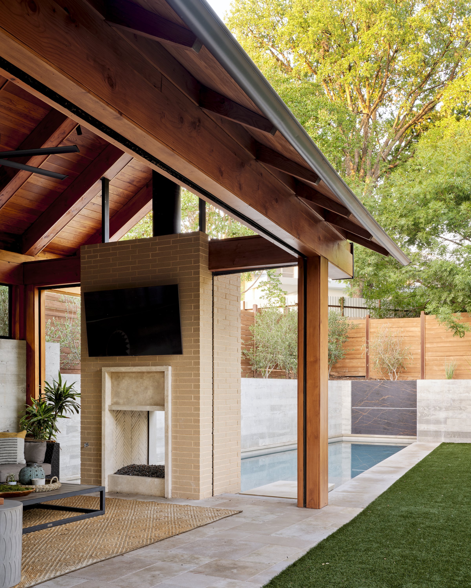
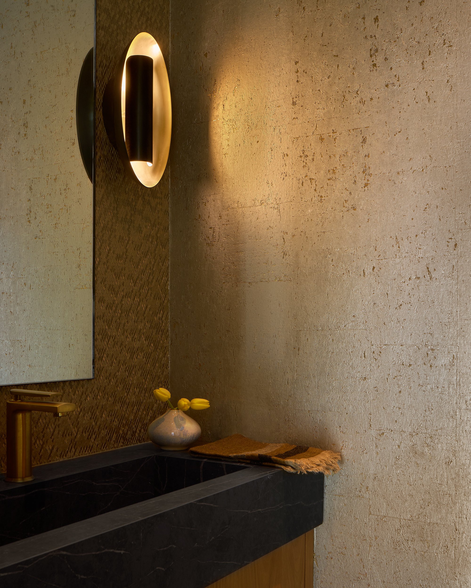
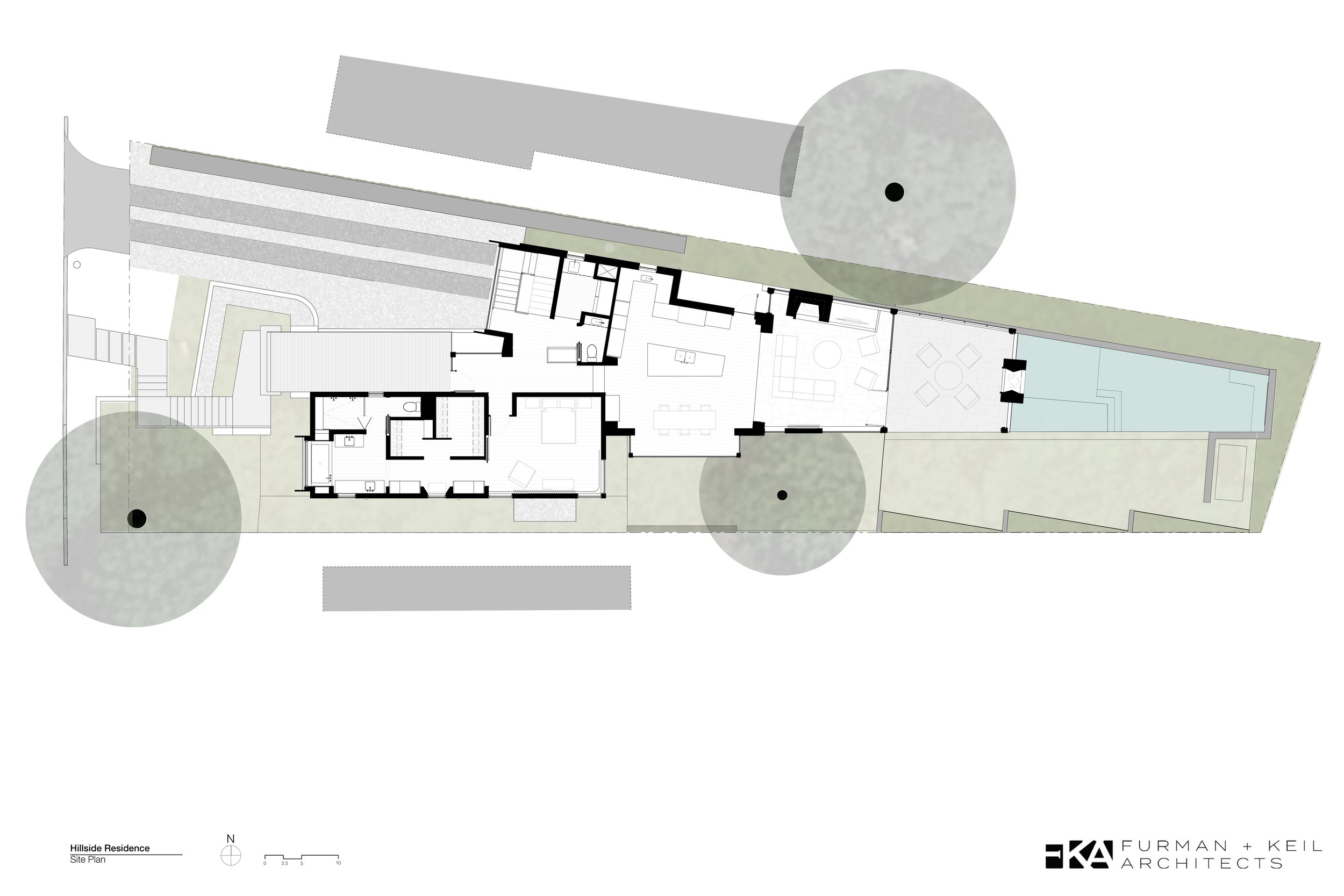
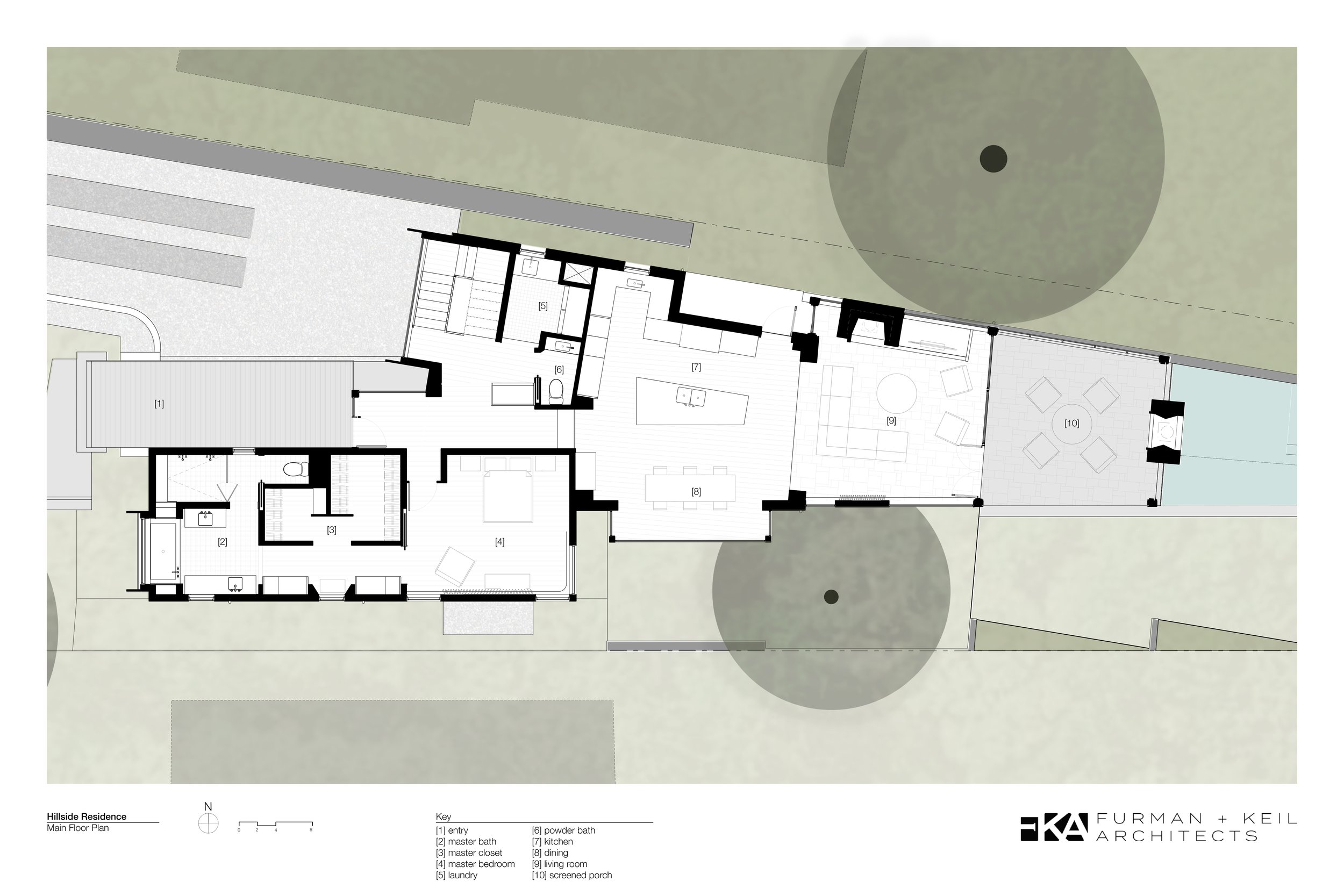
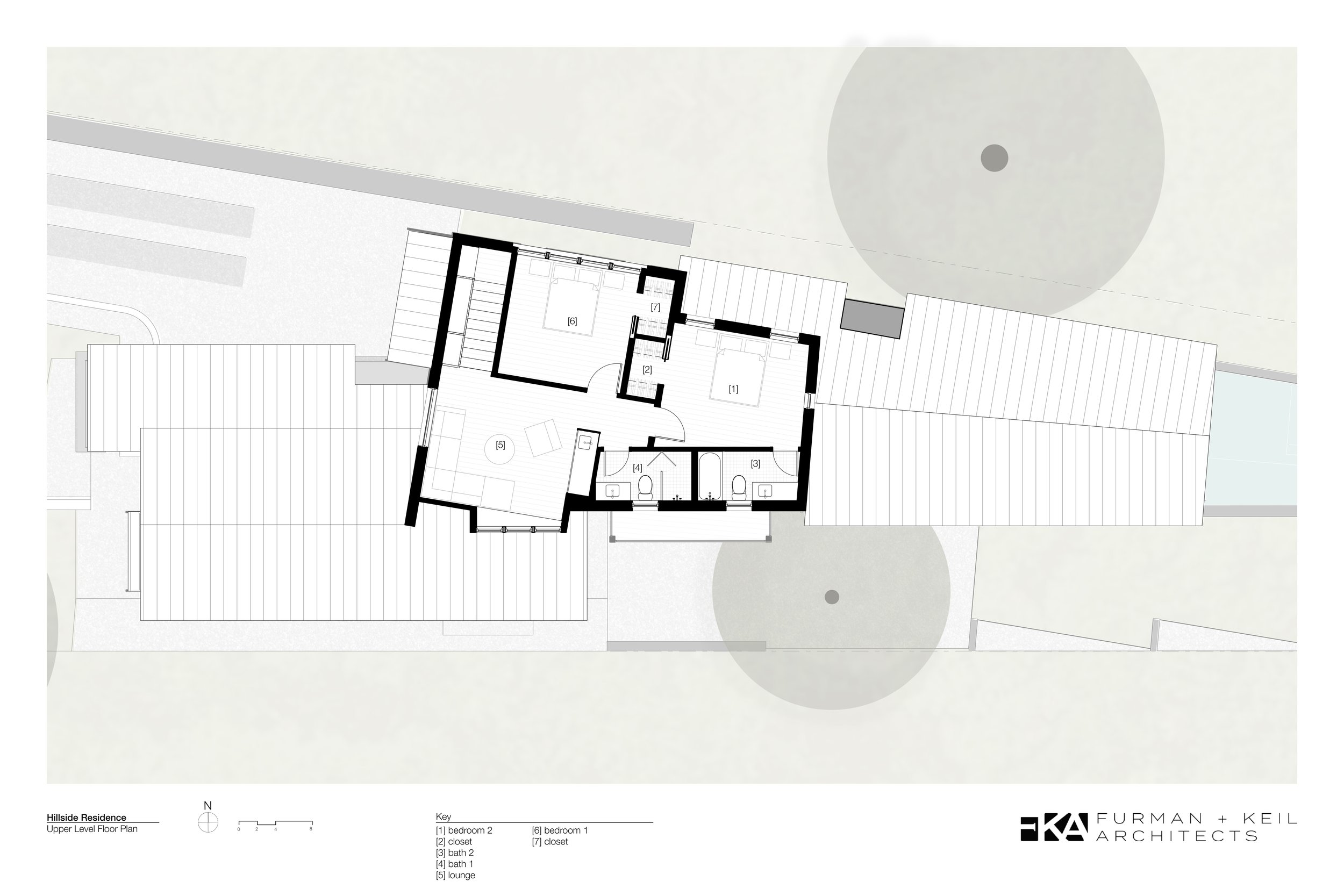
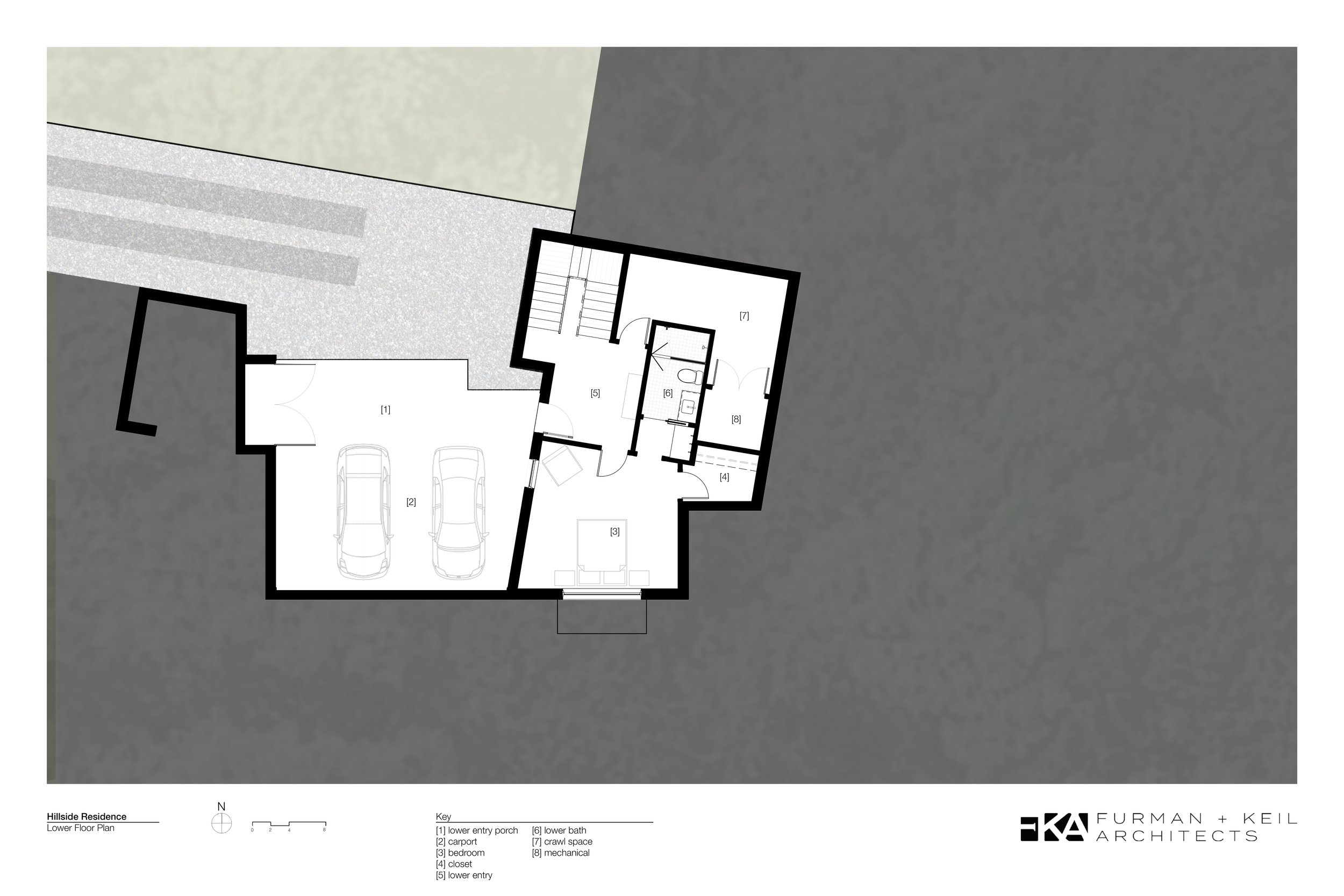
Location: Austin, Texas
Design Team: Troy Miller, Philip Keil, Drew Wilson
Contractor: by owner
Structural Engineer: Fort Structures
Landscape Design: Austin Outdoor Design
Interior Design: Blair Burton Interiors
Photographers: Dror Baldinger (Images: 2-10, 13, 15, & 16)
Leonid Furmansky (Images: 1, 11, 12, & 14)
The Canadian owners of the Hillside residence were drawn to this property because it had a similar character to the old pedestrian-oriented urban neighborhood of their native Toronto. From this quiet tree-lined residential street, just a few blocks’ walk from the bustling activity of shops and restaurants along Austin’s South Congress Avenue, they could walk out of their front door and be listening to world-class guitar licks at the Continental Club in minutes.
A small gabled mass located in the front of the property draws from the more intimate scale of the 1940’s bungalows that line the street, contrasting with the often massive “McMansion” homes replacing the older homes in more recent years. The carport and some supporting rooms burrow into the sloping site, forming a basement level that dramatically reduces the visual scale of the building and hides the cars from view, while allowing the owners to “max out” the footage allowed by local zoning ordinances.
Next to the small front gable, the covered front porch invites entry, and from there the house unfolds uphill to take best advantage of what was a challenging wedge-shaped, sloping lot. The house takes on the geometry of the property lines as they converge towards the rear of the lot, creating a forced perspective that plays interesting tricks with perceived distances. Intersecting volumes and geometries create unique spatial qualities that pull you through the house, from the front porch through common spaces and out to the screened porch and pool at the rear of the house. The outdoor spaces are strategically located to dissolve the presence of neighboring homes, and offer unexpectedly long sight-lines back to the front of the house.
Recognition
AIA Austin Design Award Commendation: Site Specificity, 2023
Rue Daily, Home Tours, “A Travis Heights Home that Offers Equal Importance to Architecture and Interiors”, April 20, 2023
Austin Home Magazine, “Check out the Nine Impressive Homes on the 2022 AIA Austin Homes Tour”, 2022
AIA Austin Custom Residential Architects Network, House Tour, 2021
Diagrams/Animation by Maggie Edwards

