IRENE'S RESTAURANT

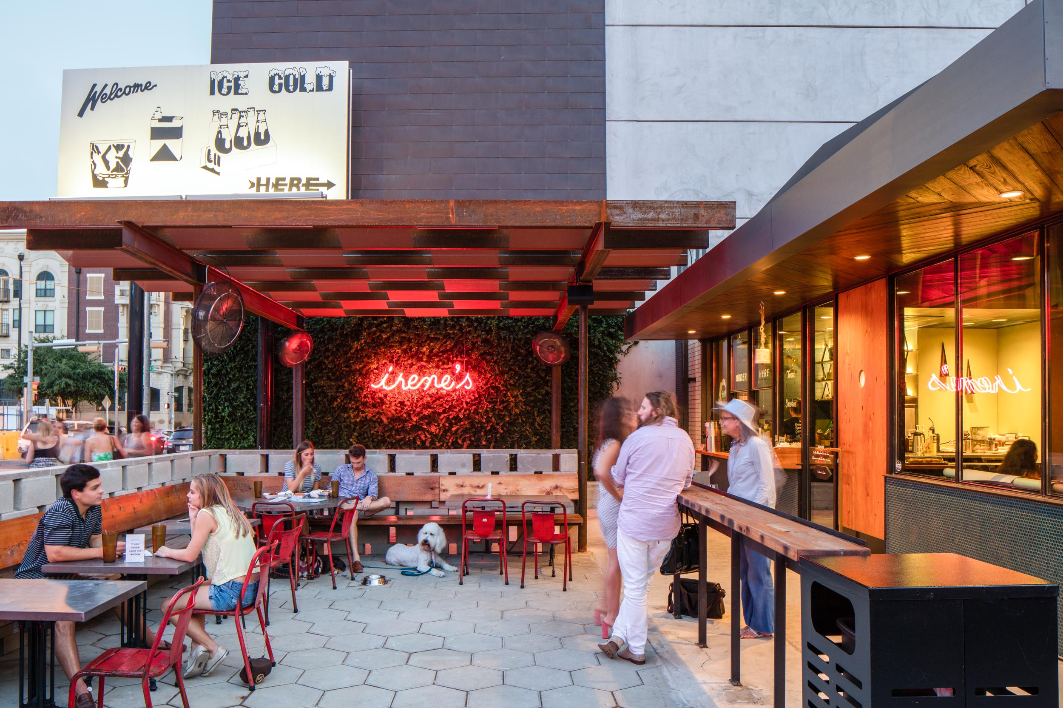
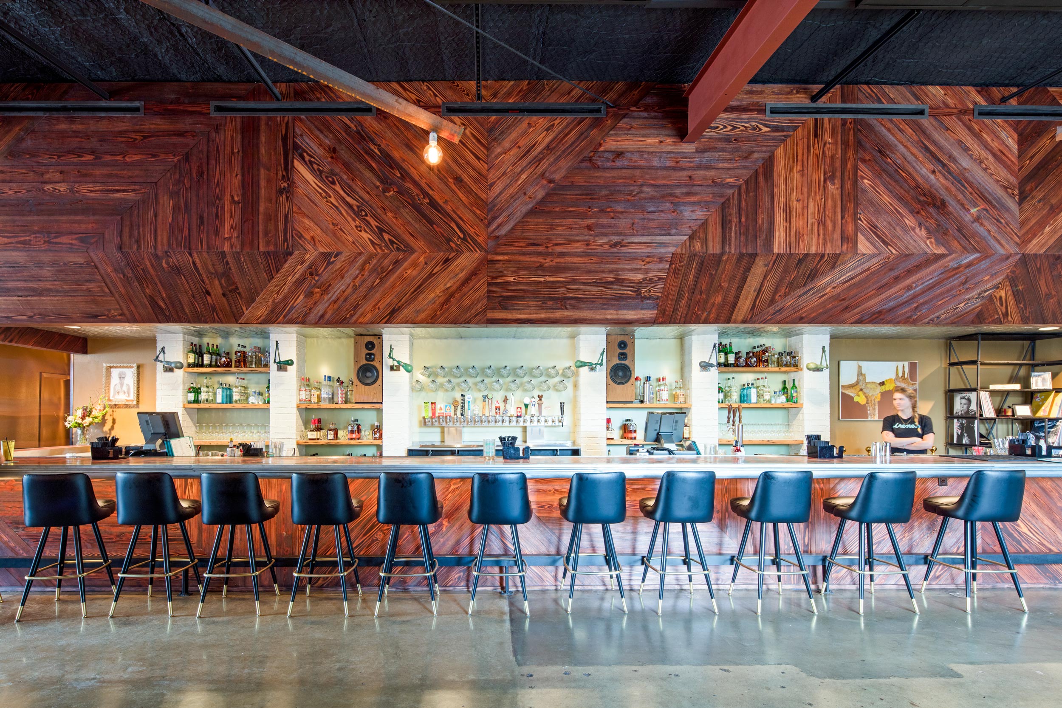

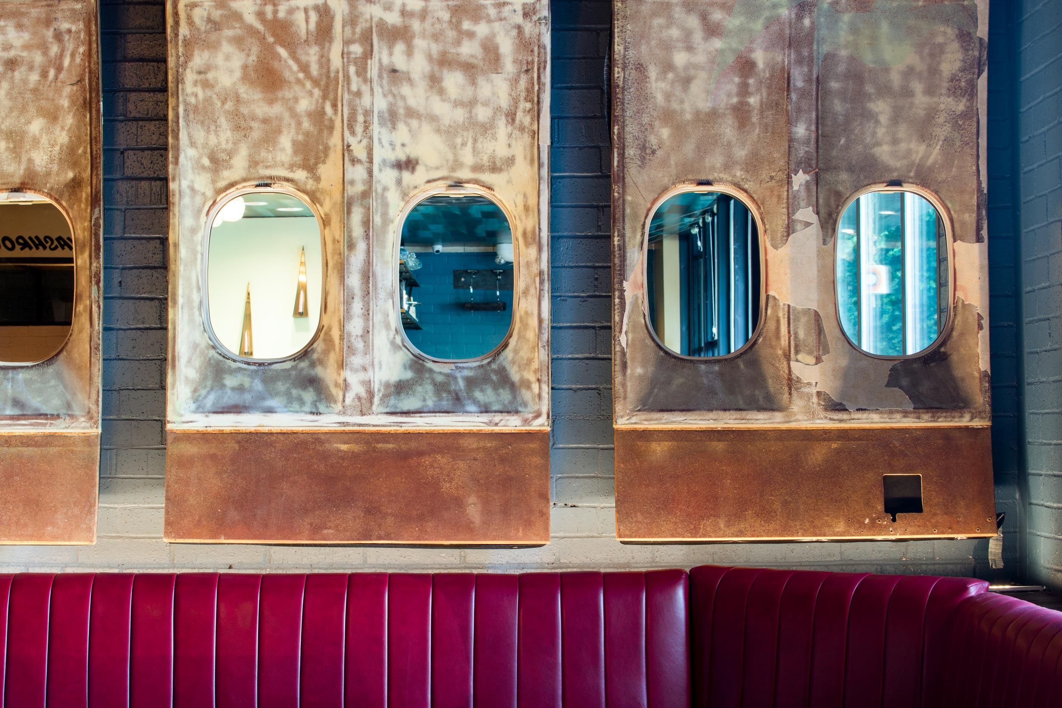

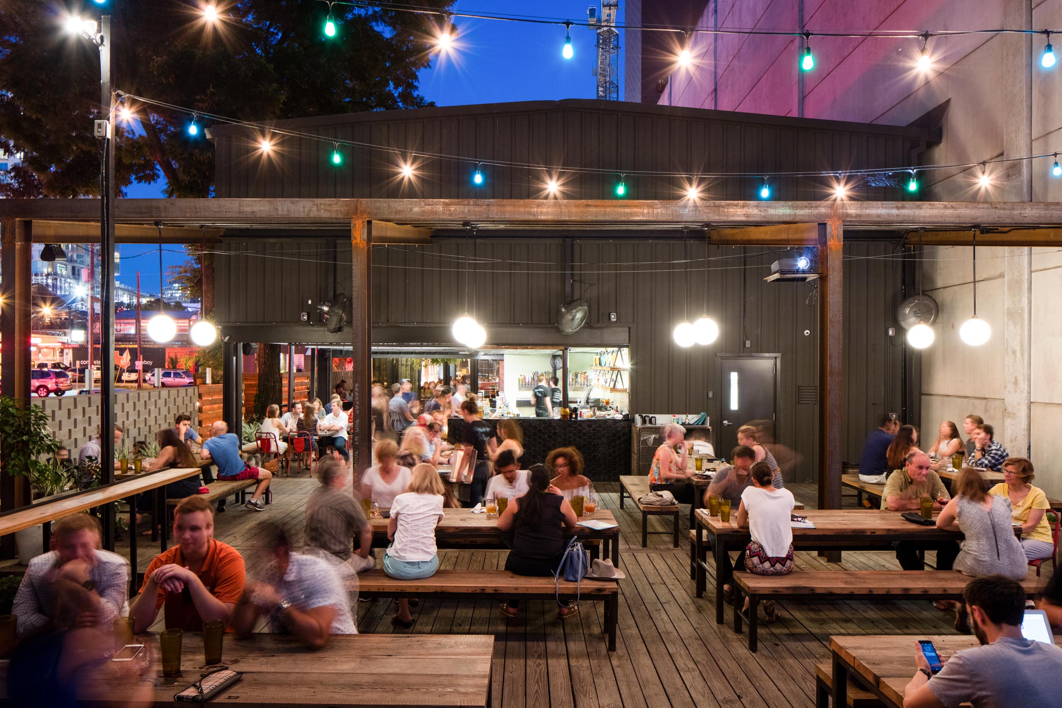
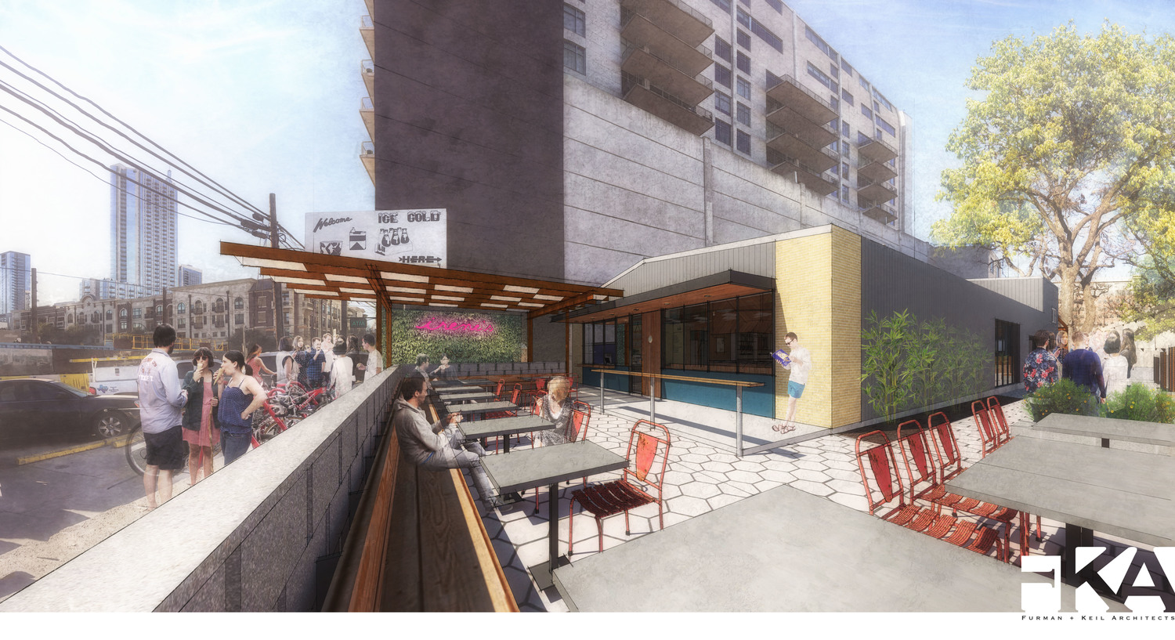
Location: Austin, Texas
Design Team: Gary Furman, Philip Keil, Arthur Furman
Contractor: Franklin Alan Commercial Construction
Structural Engineer: Duffy Engineering
Interior Design: Verokolt
Photographer: Paul Bardagjy
The inspiration for the design of the new downtown Austin bar and restaurant “Irene’s” is best summarized on ELM’s statement for the Irene’s website:
The muse for Irene’s, a classic American bar and restaurant, is the grandmother of one of our partners, who describes the real-life Southern charmer as a “drinking, smoking, gambling woman with an immense heart and a keen understanding of true hospitality.” Irene’s has the soul of an unpretentious dive bar but manages to keep a firm hand on service, a keen eye to hospitality and a pulse on style.
So this is no place for high design or slick finishes – our design team, a collaboration between Furman + Keil Architects and Verokolt Interior design, focused on creating a vibe of welcoming and unpretentious comfort, with a funky palette and low-key materials. The project is a remodel of a metal warehouse building that was once a car repair shop.
Recognition:
Texas Monthly Magazine, "Where to Eat in Austin Now", July 2016
Eater Austin, "Inside Irene's, Austin's Newest Laid-back Funky Restaurant", May 2016
Austin Chronicle, Best of Austin: Best New Restaurant, November 2016
Austin Chronicle, Best New Instagram Opportunity, November 2016

