LAKE TRAVIS HOUSE
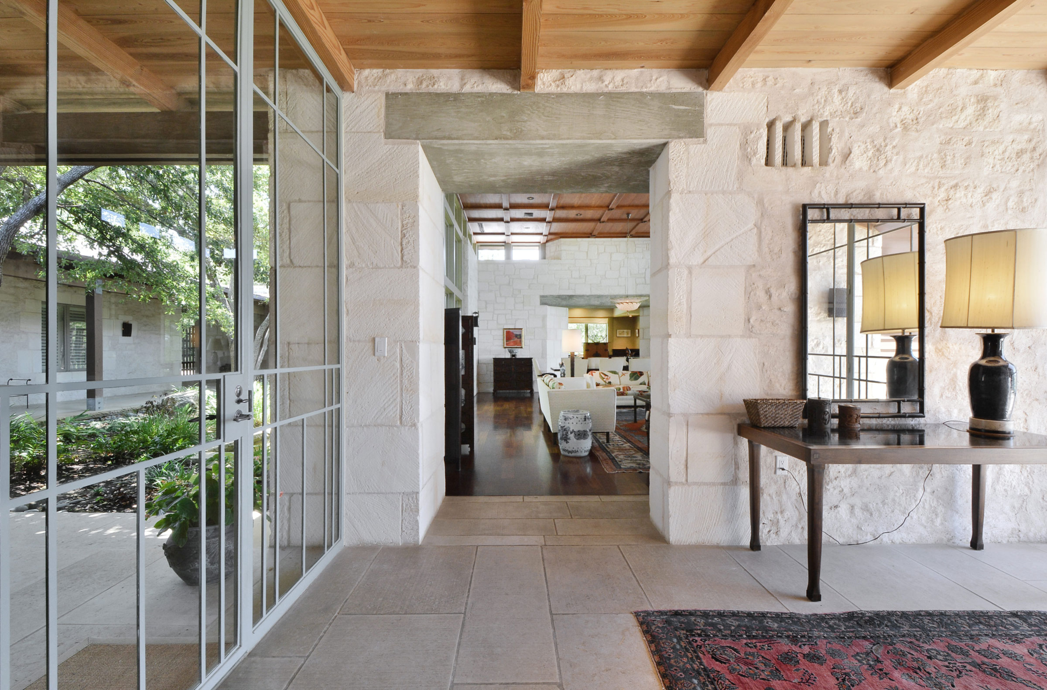
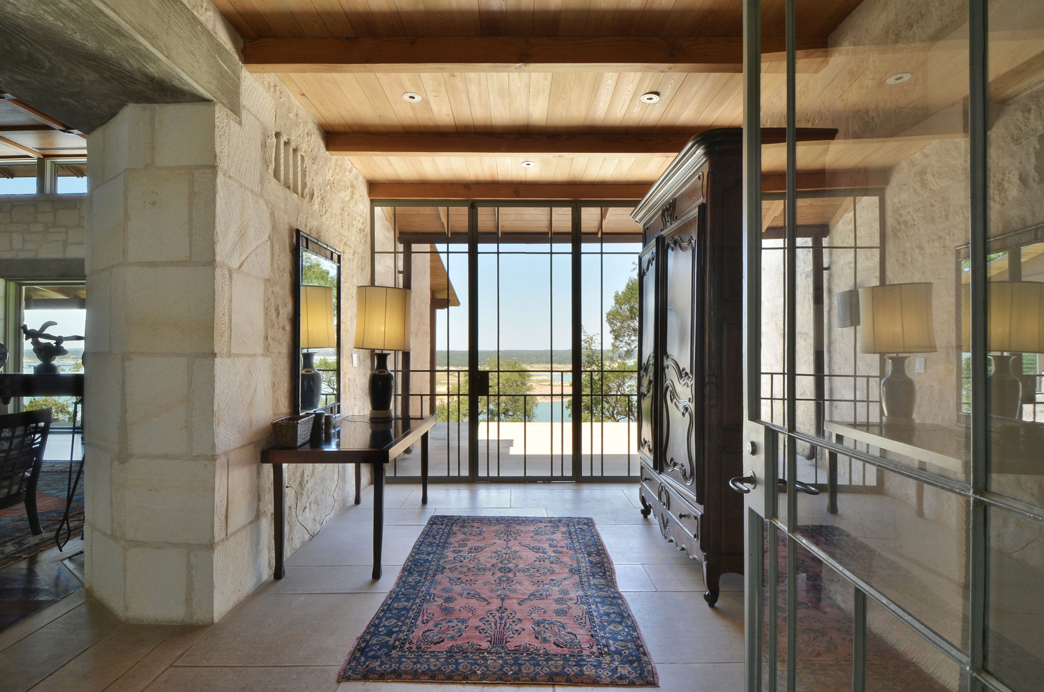
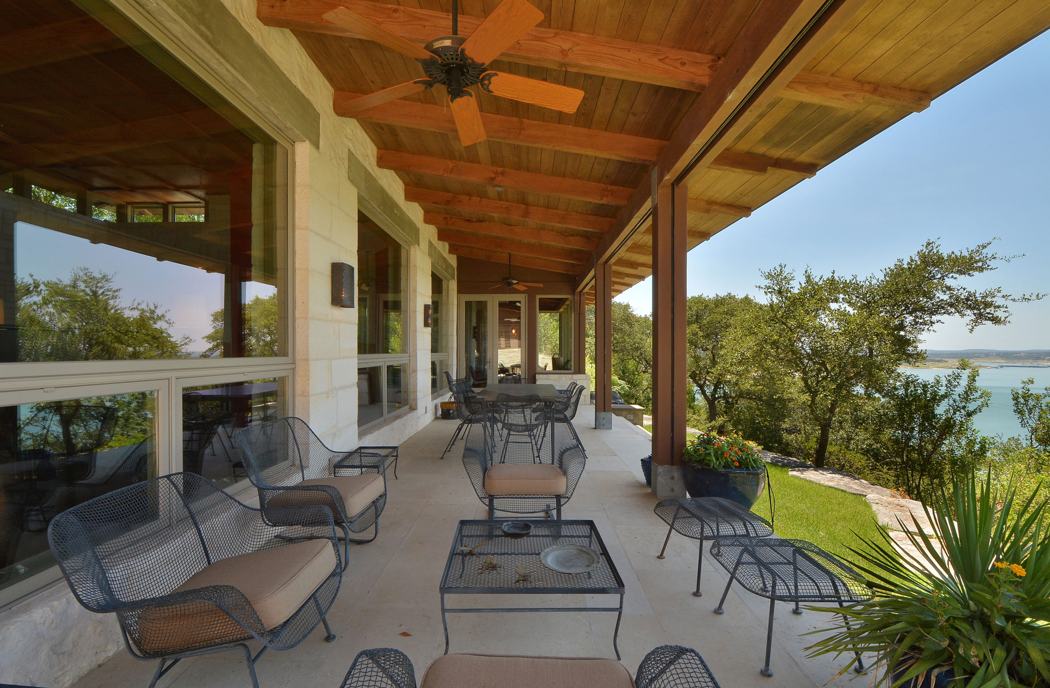
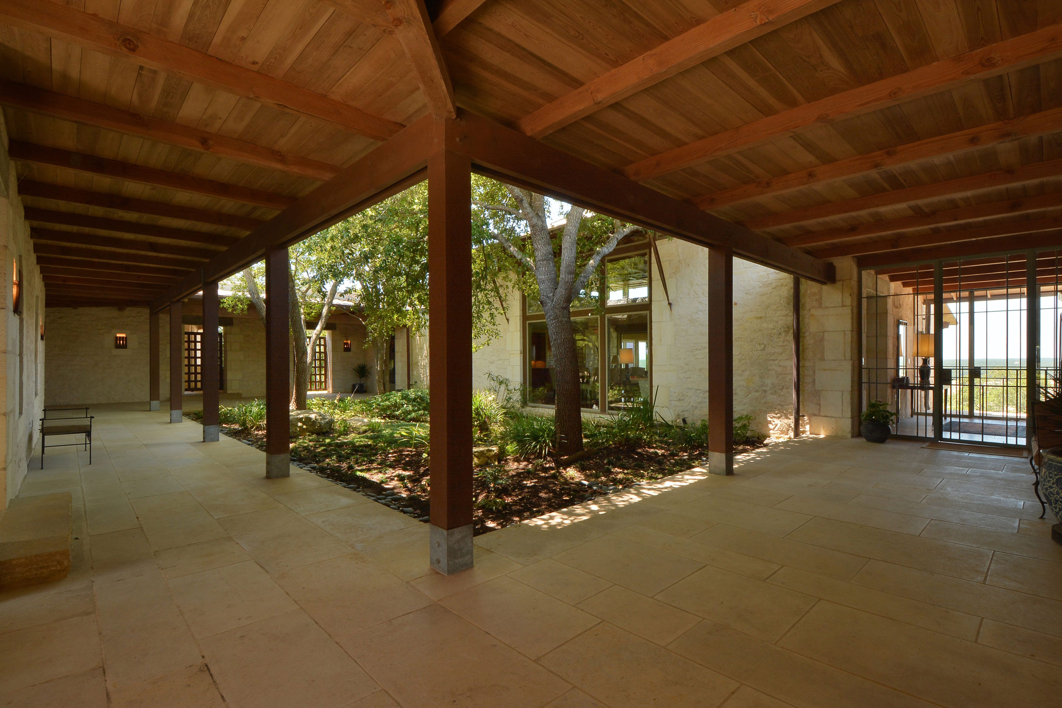
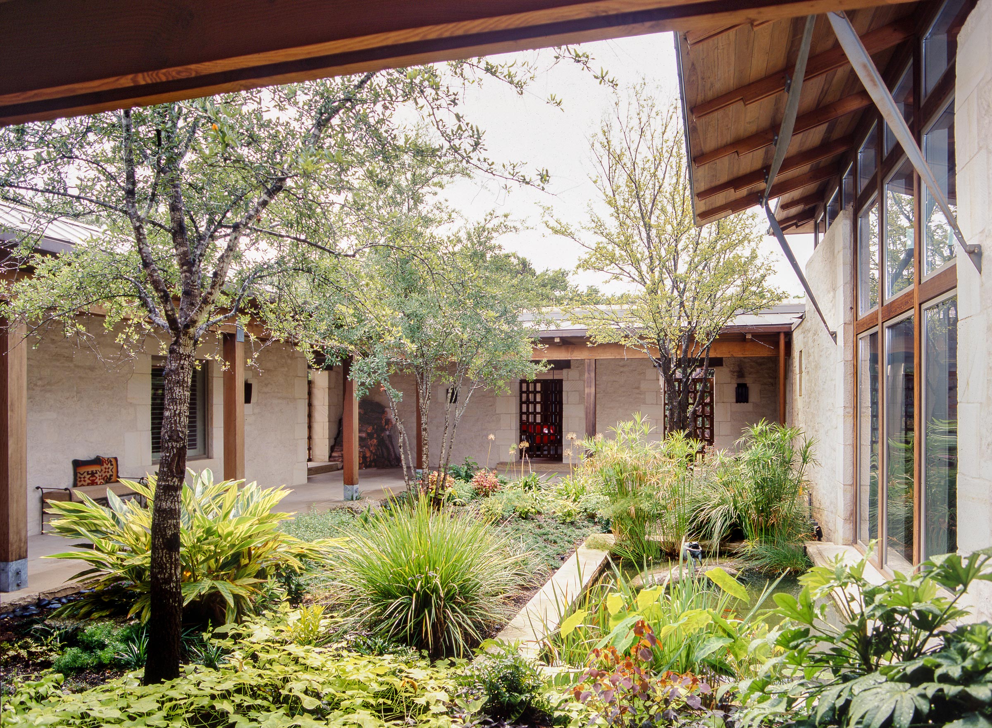
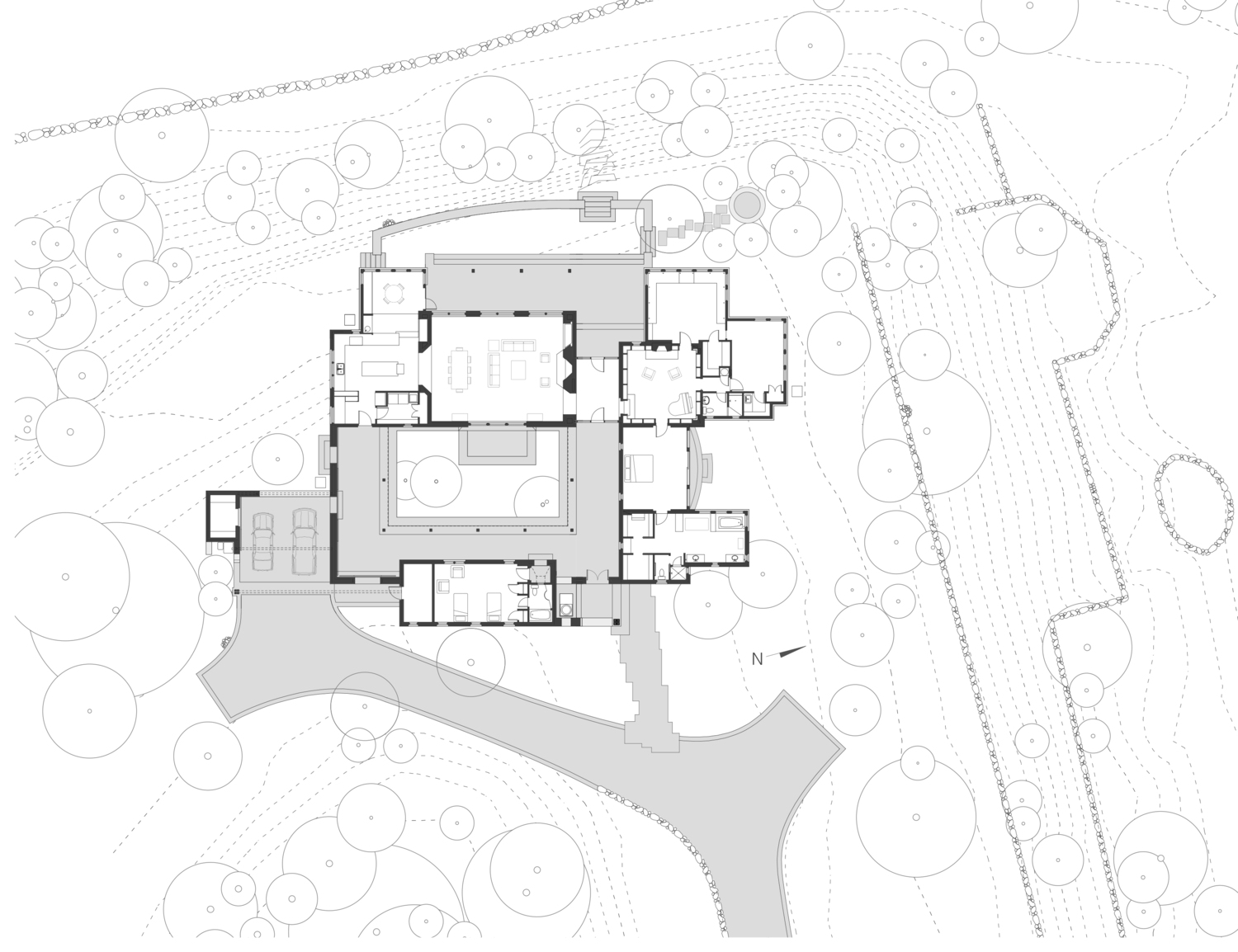
Location: Austin, Texas
Design Team: Philip Keil, Gary Furman, Patrick Alexander
Contractor: Schatz Builders
Landscape Design: Groundsmasters
Photographer: Twist Tours
This house is sited off of a busy highway, close to the edge of a bluff overlooking an expansive view of Lake Travis. The building’s volumes are arranged around a quiet courtyard that provides a restful counterpoint to this boundless view and noisy traffic.
The entry hall is an extension of the courtyard that separates the two stone volumes of the main living space and the library. Delicate steel and glass doors enclose this space, resulting in a conditioned room that seems as much outdoors as indoors. The main living space is bounded by heavy stone walls. Its roof sits atop a band of clerestory windows that wrap the room and establish a rhythm of shifting window widths. Tall windows, facing the courtyard, span from ceiling to floor. Primary building materials are local limestone, concrete lintels, redwood siding, knotty cypress decking, and metal roofs. Through our use of materials we hoped to find a repose between the inherent massiveness of stone and concrete juxtaposed to the more delicate constructions allowed by wood and steel.
Recognition:
Tribeza Magazine, "Drawing Inward, Looking Outward", 2004
"Home by Design", Sarah Susanka, Spring 2004
AIA Austin, Homes Tour Selection, 2000
