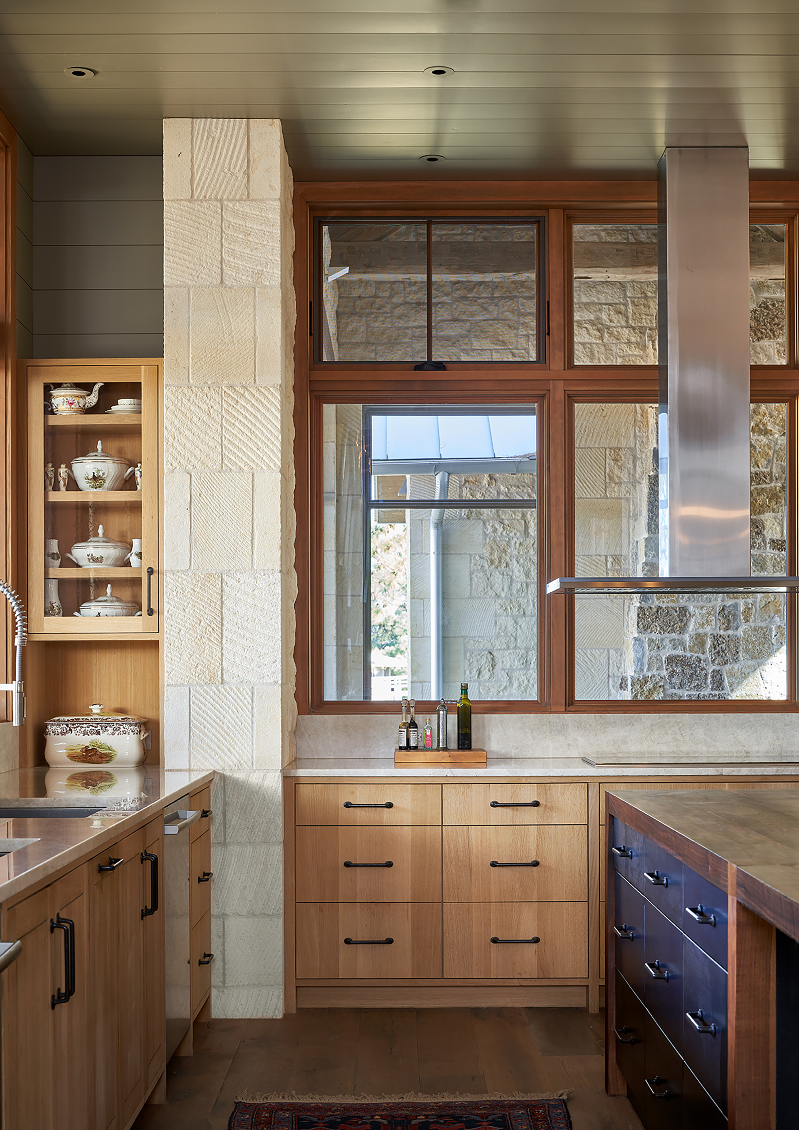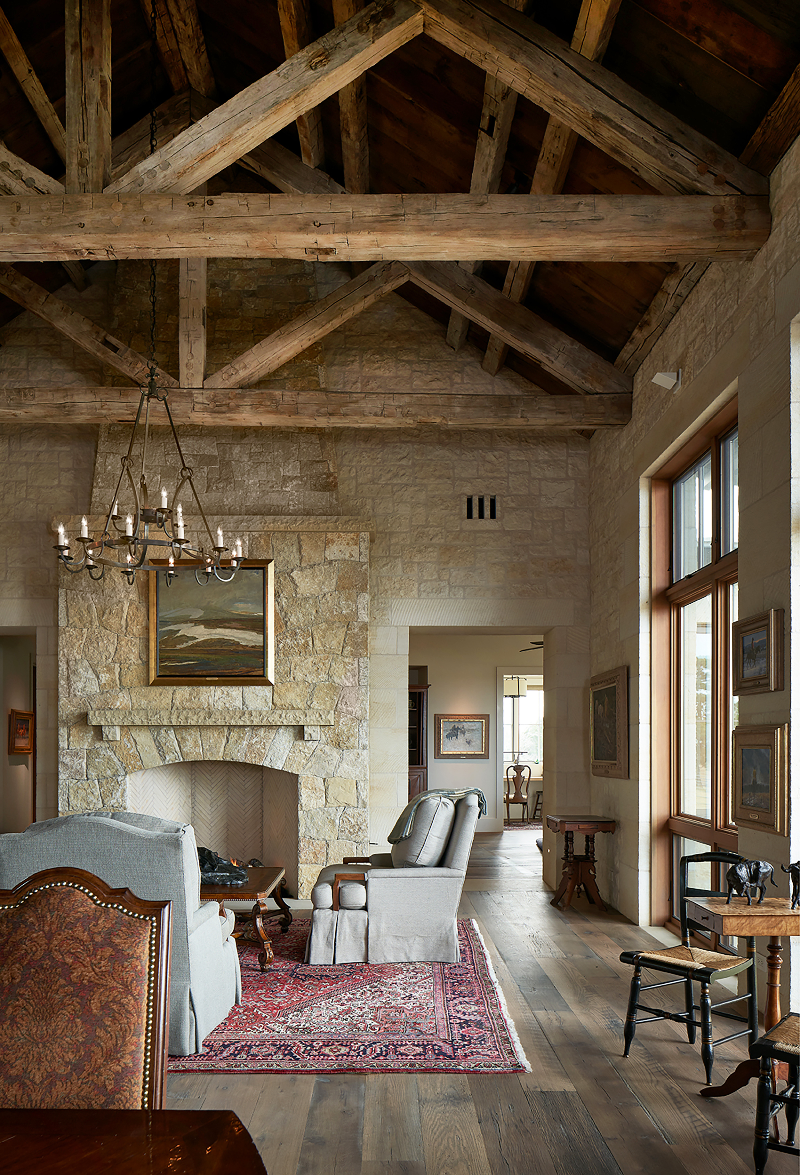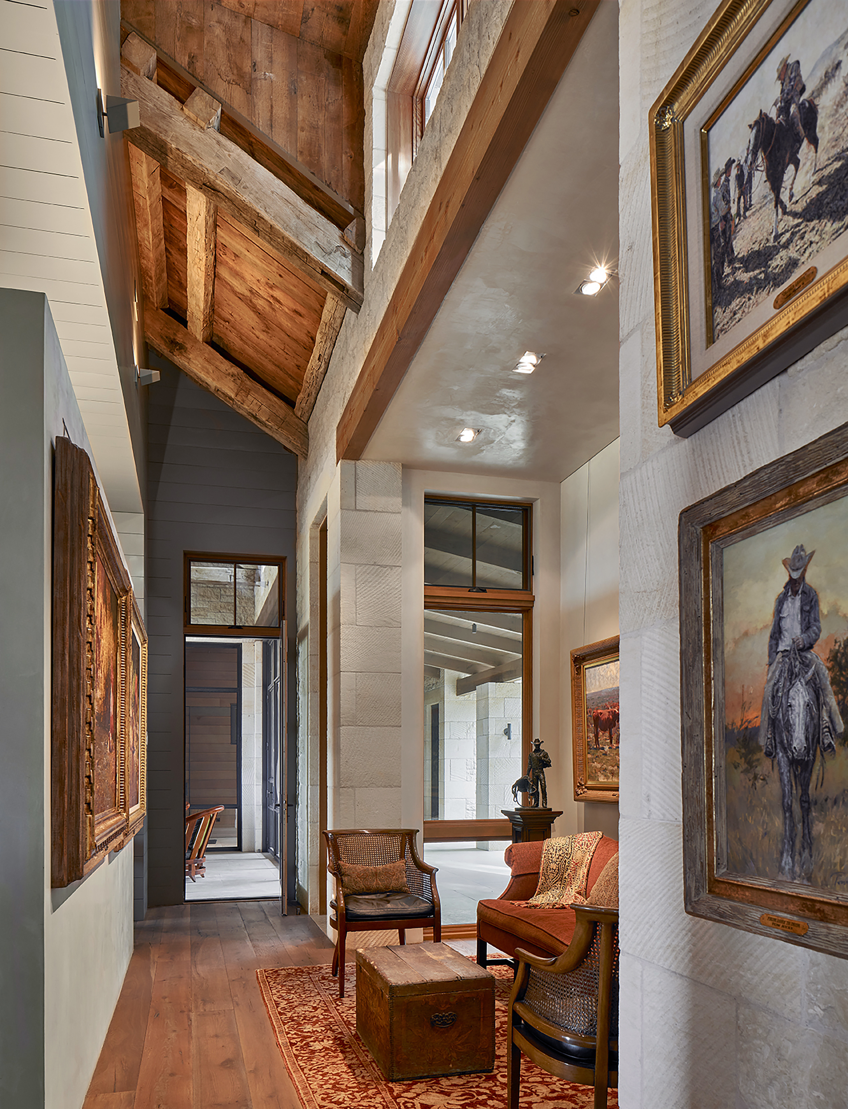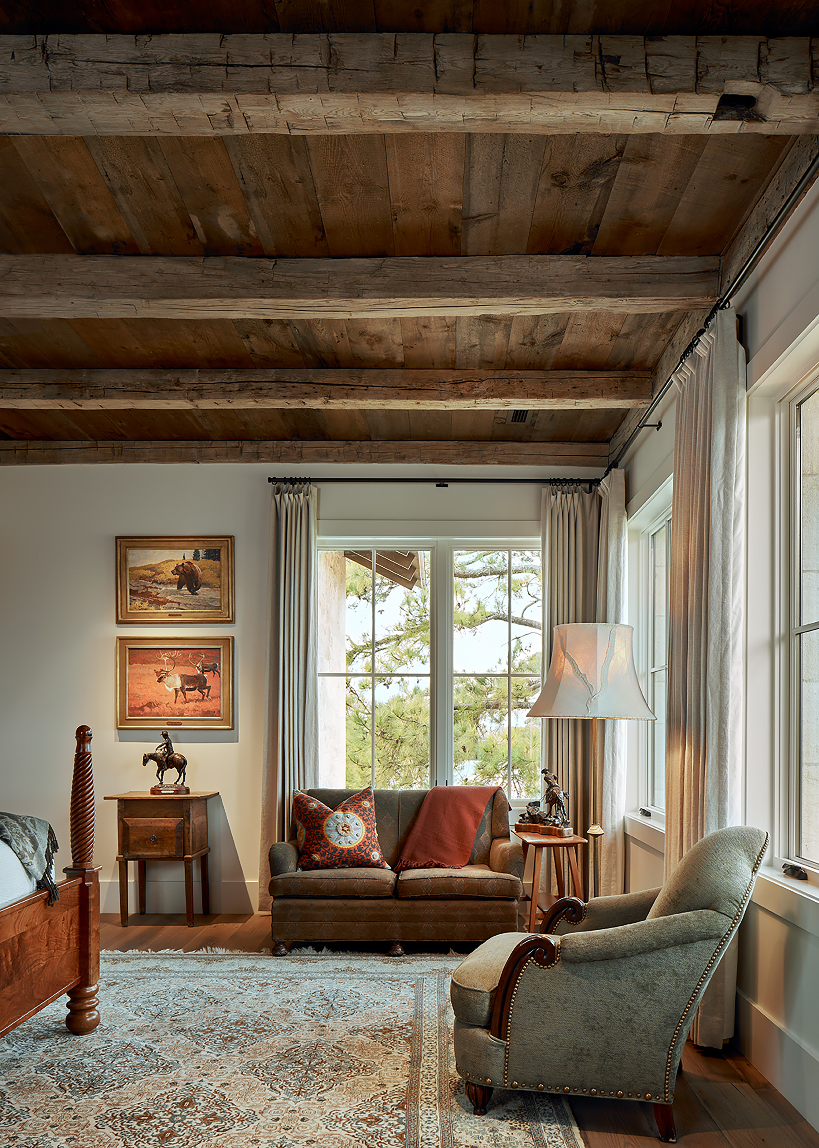PENNRIDGE RANCH
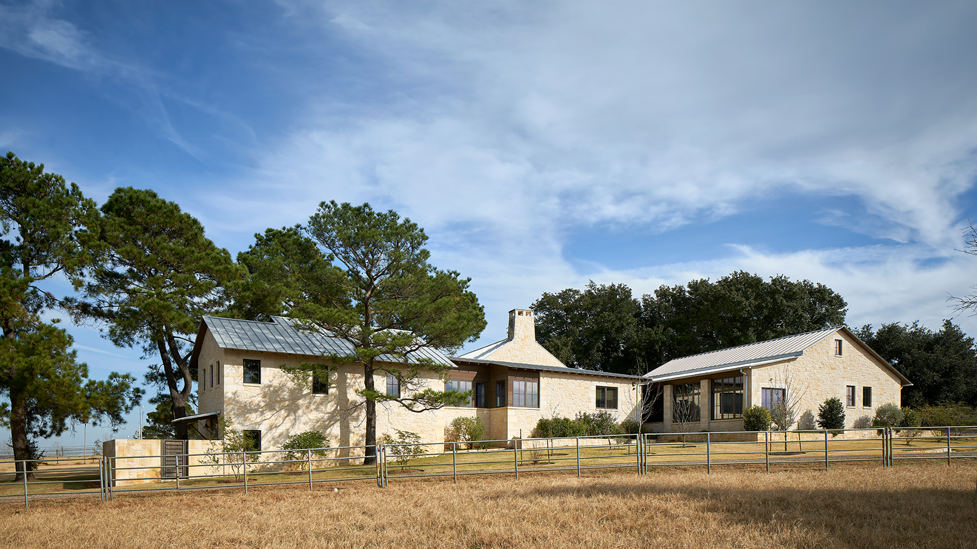
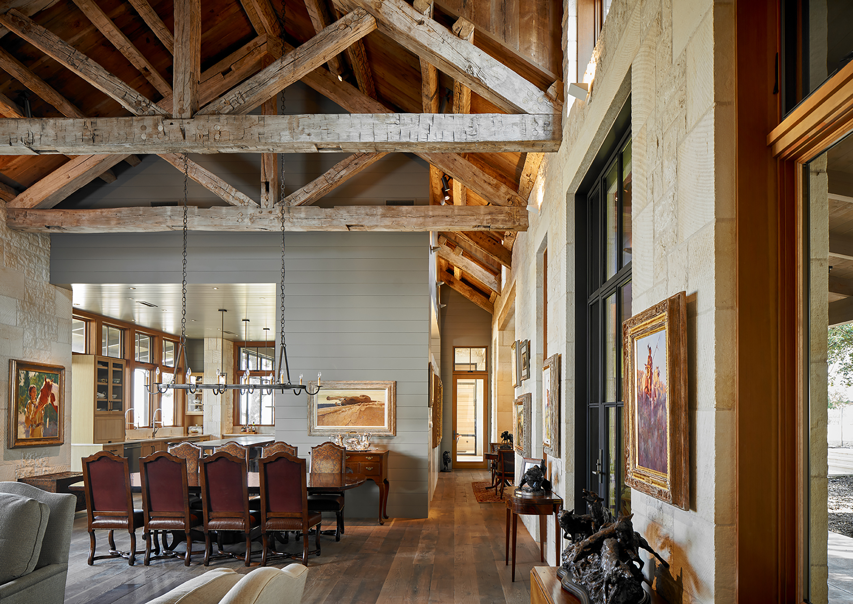
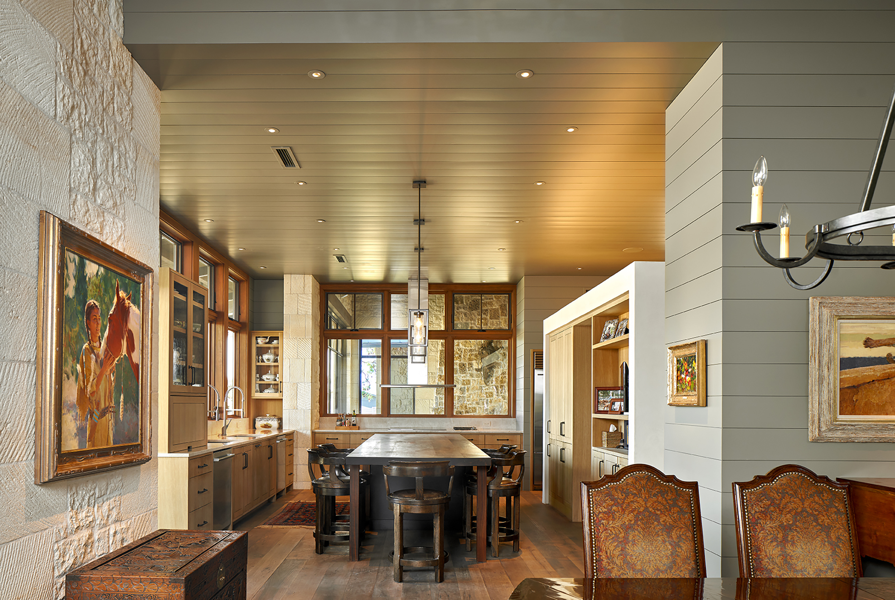
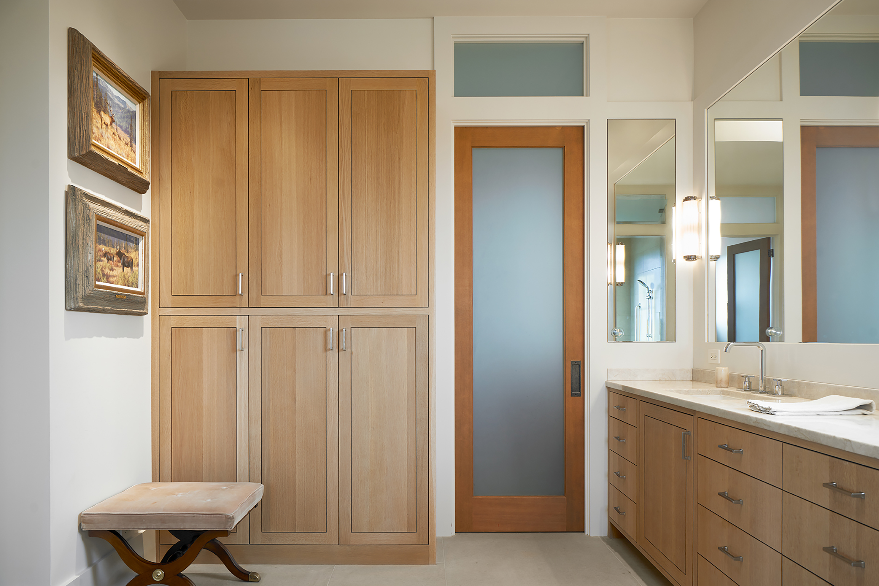
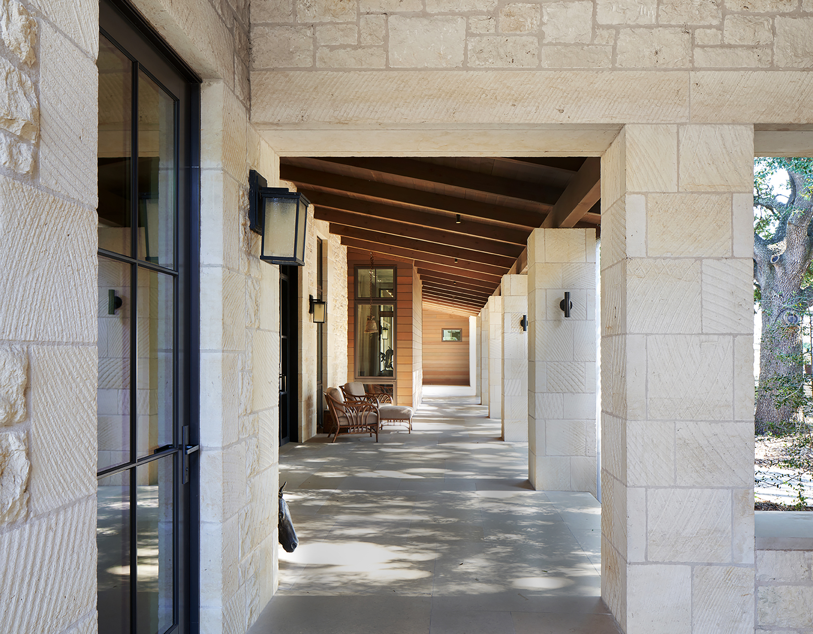

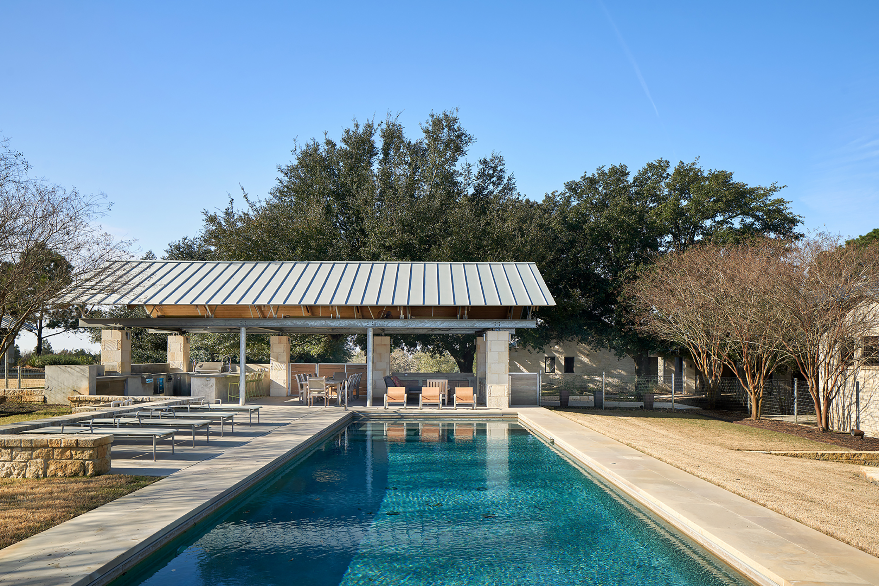
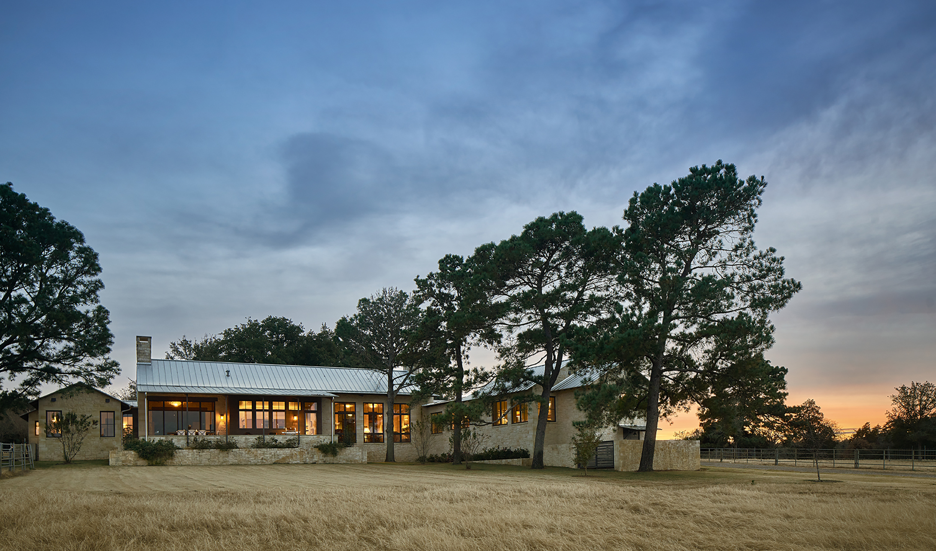
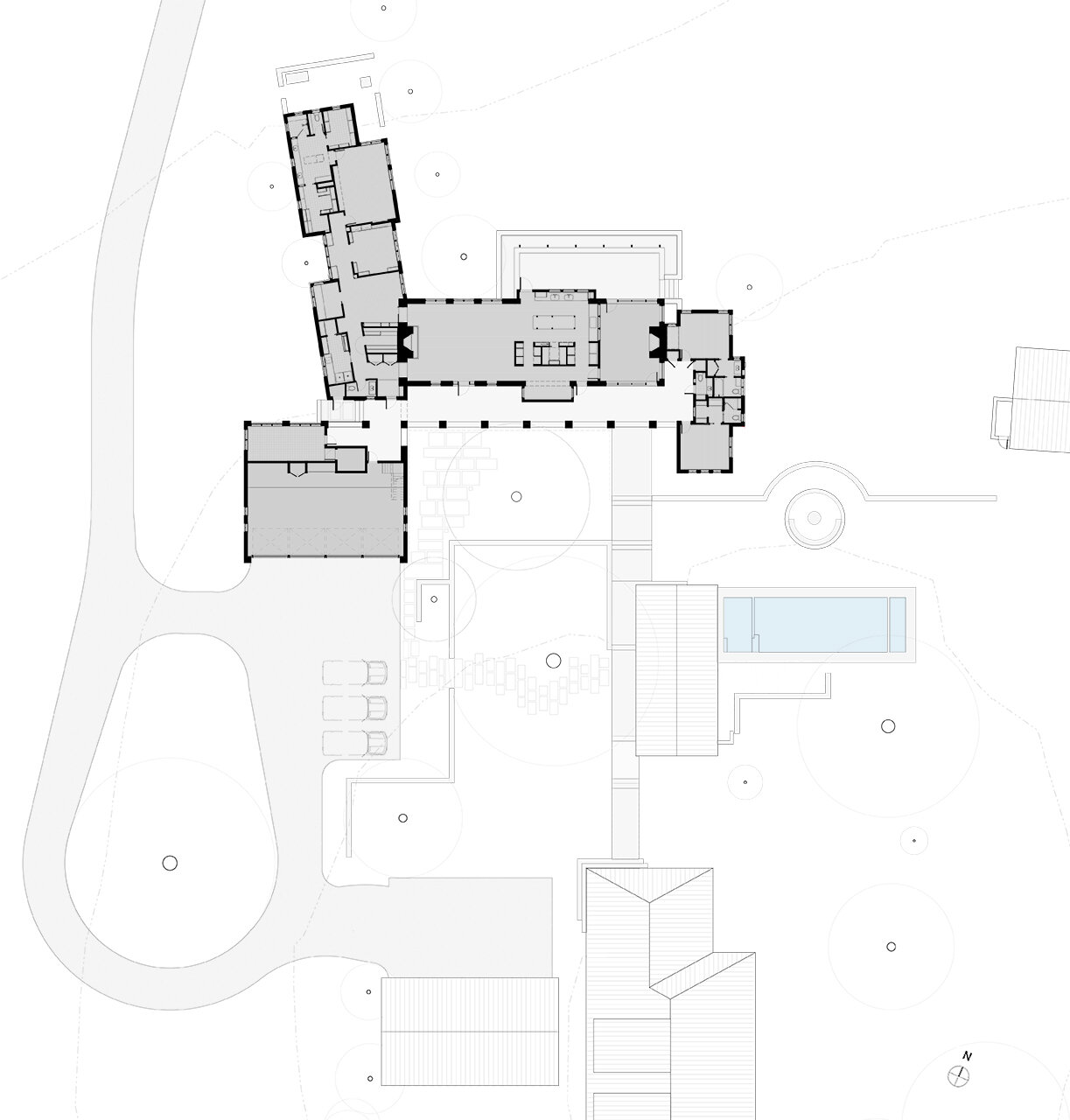
Location: Paige, Texas
Design Team: Gary Furman, Philip Keil, Arthur Furman, Jeremy Wahlberg
Contractor: Classic Constructors
Structural Engineer: LEAP!Structures
Landscape Design: Land West
Interior Design: Client and Garrity Design Group
Photographer: Dror Baldinger
The Pennridge Ranch house is located on a working cattle ranch in Paige, Texas – a small rural community about 1 hour east of Austin. The house joins an existing larger complex of buildings which includes a large detached guest house, horse stables, and a riding arena.
The new house is composed of distinct realms of public and private spaces. The central public space is clad in stone (inside and out), with a roof structure fashioned from reclaimed barn timbers. The kitchen enclosure is created from smooth painted siding and sits comfortably inside this larger public realm, like a building within a building. A guest wing, accessed via a deep covered front porch, contains two independent bedroom suites. The master bedroom wing angles away from the main house aligning with a line of large majestic pines.
The house maintains a ranch esthetic without relying on clichés. We merged the desire for “ranch” with modern sensibilities of space and materials to produce the Pennridge house.
Recognition:
Western Art & Architecture Magazine, “At Home On the Range”, April/May 2020, Sarah Chase Shaw

